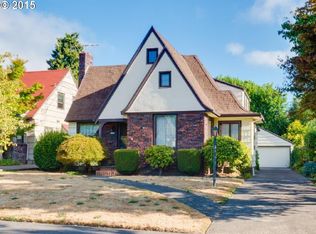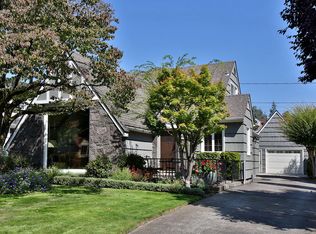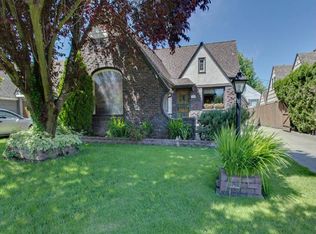Sold
$896,938
4515 NE Royal Ct, Portland, OR 97213
4beds
3,007sqft
Residential, Single Family Residence
Built in 1932
6,098.4 Square Feet Lot
$870,200 Zestimate®
$298/sqft
$3,741 Estimated rent
Home value
$870,200
$801,000 - $949,000
$3,741/mo
Zestimate® history
Loading...
Owner options
Explore your selling options
What's special
Friday Twilight Open 5-7pm Stop by For Food & Drinks! Live the quintessential Portland lifestyle in Laurelhurst/North Tabor, with this picture-perfect English Cottage seamlessly balancing historic charm and modern sophistication, creating a welcoming haven for friends and family. Built in 1932, this home is a testament to timeless design with contemporary features that enhance everyday living. Set on one of Portland's famous Storybook Lanes, it exudes both fairytale whimsy and classic elegance, boasting period-appropriate updates like a custom kitchen with high-end stainless steel appliances, refinished hardwood floors, and a thoughtfully reconfigured main floor. The lush backyard, complete with a water feature and verdant plantings, offers an enchanting space for entertaining. With its timeless architecture, versatile living spaces, and prime location near parks, restaurants, and cultural events, this home is a rare opportunity to own a piece of Portland's cherished history. [Home Energy Score = 4. HES Report at https://rpt.greenbuildingregistry.com/hes/OR10228483]
Zillow last checked: 8 hours ago
Listing updated: July 19, 2024 at 09:24am
Listed by:
Elliott Moore 503-320-6582,
Where Real Estate Collaborative
Bought with:
Jeff Capen, 200308199
Windermere Realty Trust
Source: RMLS (OR),MLS#: 24310608
Facts & features
Interior
Bedrooms & bathrooms
- Bedrooms: 4
- Bathrooms: 2
- Full bathrooms: 2
- Main level bathrooms: 1
Primary bedroom
- Level: Upper
- Area: 228
- Dimensions: 12 x 19
Bedroom 2
- Level: Upper
- Area: 198
- Dimensions: 11 x 18
Bedroom 3
- Level: Upper
- Area: 154
- Dimensions: 11 x 14
Bedroom 4
- Level: Main
- Area: 132
- Dimensions: 11 x 12
Dining room
- Level: Main
- Area: 108
- Dimensions: 9 x 12
Family room
- Level: Lower
- Area: 288
- Dimensions: 12 x 24
Kitchen
- Level: Main
- Area: 220
- Width: 20
Living room
- Level: Main
- Area: 299
- Dimensions: 13 x 23
Heating
- Forced Air
Cooling
- Central Air
Appliances
- Included: Built In Oven, Built-In Range, Dishwasher, Free-Standing Refrigerator, Microwave, Range Hood, Stainless Steel Appliance(s), Washer/Dryer
Features
- Flooring: Hardwood
- Windows: Vinyl Frames
- Basement: Finished
- Number of fireplaces: 2
- Fireplace features: Gas, Wood Burning
Interior area
- Total structure area: 3,007
- Total interior livable area: 3,007 sqft
Property
Parking
- Total spaces: 2
- Parking features: Driveway, Detached
- Garage spaces: 2
- Has uncovered spaces: Yes
Features
- Stories: 3
- Exterior features: Yard
- Has spa: Yes
- Spa features: Free Standing Hot Tub
- Fencing: Fenced
Lot
- Size: 6,098 sqft
- Features: SqFt 5000 to 6999
Details
- Parcel number: R226870
Construction
Type & style
- Home type: SingleFamily
- Architectural style: English
- Property subtype: Residential, Single Family Residence
Materials
- Cedar, Shake Siding
- Foundation: Concrete Perimeter
- Roof: Composition
Condition
- Resale
- New construction: No
- Year built: 1932
Utilities & green energy
- Gas: Gas
- Sewer: Public Sewer
- Water: Public
Community & neighborhood
Location
- Region: Portland
- Subdivision: Laurelhurst
Other
Other facts
- Listing terms: Cash,Conventional
- Road surface type: Paved
Price history
| Date | Event | Price |
|---|---|---|
| 7/19/2024 | Sold | $896,938+61%$298/sqft |
Source: | ||
| 4/22/2005 | Sold | $557,000+76%$185/sqft |
Source: Public Record | ||
| 12/31/2002 | Sold | $316,500$105/sqft |
Source: Public Record | ||
Public tax history
| Year | Property taxes | Tax assessment |
|---|---|---|
| 2025 | $13,854 +3.7% | $514,160 +3% |
| 2024 | $13,356 +4% | $499,190 +3% |
| 2023 | $12,843 +2.2% | $484,660 +3% |
Find assessor info on the county website
Neighborhood: North Tabor
Nearby schools
GreatSchools rating
- 9/10Laurelhurst Elementary SchoolGrades: K-8Distance: 0.2 mi
- 9/10Grant High SchoolGrades: 9-12Distance: 0.9 mi
Schools provided by the listing agent
- Elementary: Laurelhurst
- Middle: Laurelhurst
- High: Grant
Source: RMLS (OR). This data may not be complete. We recommend contacting the local school district to confirm school assignments for this home.
Get a cash offer in 3 minutes
Find out how much your home could sell for in as little as 3 minutes with a no-obligation cash offer.
Estimated market value
$870,200
Get a cash offer in 3 minutes
Find out how much your home could sell for in as little as 3 minutes with a no-obligation cash offer.
Estimated market value
$870,200


