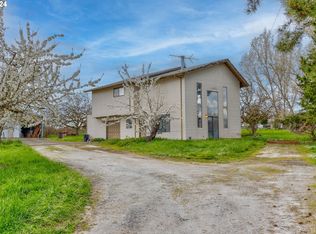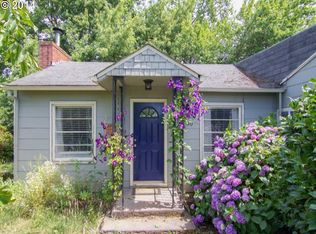Hard to find small acreage in Wine country. 1848 sq. ft. 3 bed full 2 baths Manufactured home on 2.5 Acres, minutes from shopping. easy Hwy access..No gravel road, fenced and cross fenced pastures, 36X36 clear span Barn concrete floor w/5 new Noble 12x12 matted stalls. Newer roof. Large oversized detached double garage. many possibilities with this unique setting..
This property is off market, which means it's not currently listed for sale or rent on Zillow. This may be different from what's available on other websites or public sources.

