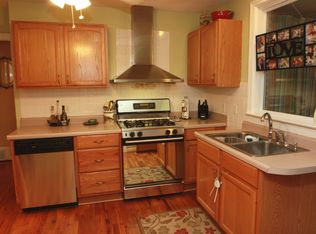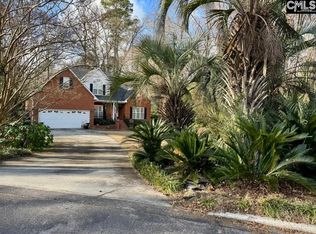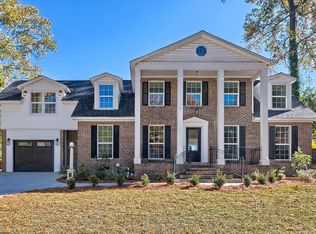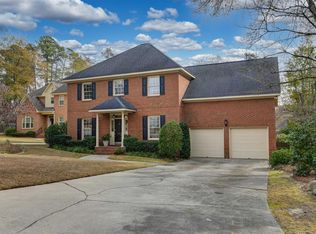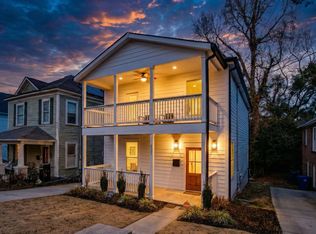Nestled in the heart of Forest Acres, 4515 Moss Hill Road offers a rare fusion of classic Columbia charm and contemporary luxury, all on one level. The property has been thoughtfully renovated inside and out. The private, fenced-in backyard now serves as a sanctuary, featuring a newly added custom-built, vaulted screened-in porch and an outdoor covered gazebo lounge area, perfect for al fresco dining or relaxing in the shade, anchored by a saltwater pool. The lifestyle here is defined by convenience and connection. You are positioned just minutes from the boutique shopping and local dining staples of Main Street Columbia and just 2 miles from Trenholm Plaza for restaurants and shopping, yet tucked away in a peaceful, established neighborhood known for mature trees and quiet streets. Inside, the renovated home radiates a warm, inviting atmosphere with a focus on flow and natural light. The entry opens to a large family room with a fireplace, which flows into the dining area, perfect for a large table, and the remodeled kitchen. The kitchen is complete with a huge island, plenty of cabinet and counter space, stainless appliances, a newly installed exhaust over the stovetop, and a walk-in pantry/laundry room. A second family room sits opposite the kitchen, making this an ideal home for everyday living and entertaining. The owner’s suite is located on the left side of the home and easily accommodates large furniture. It features a bath with a large shower, dual vanities, a private toilet room, and a walk-in closet. Bedrooms 2, 3, and 4 are located on the opposite side of the home and share a full bath with dual vanities and a tub/shower. A half bath is also located near the main living area. The home also features a large, paved driveway on the left side of the home with plenty of parking and a double gate to access the backyard. There is also a 2nd gravel drive on the right side of the home perfect for guest. Saltwater pool was installed in 2019, vaulted screened-in porch in 2025. Richland One Schools | Satchel Ford Elementary (0.6 miles) | Crayton Middle (1.8 miles) | A.C. Flora High (2.0 miles) Disclaimer: CMLS has not reviewed and, therefore, does not endorse v
Contingent
$625,000
4515 Mosshill Rd, Columbia, SC 29206
4beds
2,482sqft
Est.:
Single Family Residence
Built in 1952
0.43 Acres Lot
$628,000 Zestimate®
$252/sqft
$-- HOA
What's special
Saltwater poolClassic columbia charmMature treesRemodeled kitchenHuge islandStainless appliancesContemporary luxury
- 11 days |
- 2,886 |
- 152 |
Likely to sell faster than
Zillow last checked: 8 hours ago
Listing updated: February 09, 2026 at 07:34am
Listed by:
Patrick O'Connor,
Coldwell Banker Realty
Source: Consolidated MLS,MLS#: 626258
Facts & features
Interior
Bedrooms & bathrooms
- Bedrooms: 4
- Bathrooms: 3
- Full bathrooms: 2
- 1/2 bathrooms: 1
- Partial bathrooms: 1
- Main level bathrooms: 3
Primary bedroom
- Features: Double Vanity, Bath-Private, Walk-In Closet(s), Vaulted Ceiling(s), Ceiling Fan(s), Floors-Hardwood, Recessed Lighting, Spa/Multiple Head Shower
- Level: Main
Bedroom 2
- Features: Double Vanity, Bath-Shared, Ceiling Fan(s), Closet-Private, Floors-Hardwood
- Level: Main
Bedroom 3
- Features: Double Vanity, Bath-Shared, Ceiling Fan(s), Closet-Private, Floors-Hardwood
- Level: Main
Bedroom 4
- Features: Double Vanity, Bath-Shared, Ceiling Fan(s), Closet-Private, Floors-Hardwood
- Level: Main
Dining room
- Features: Area, Floors-Hardwood, Recessed Lighting
- Level: Main
Great room
- Level: Main
Kitchen
- Features: Eat-in Kitchen, Floors-Hardwood, Kitchen Island, Granite Counters, Backsplash-Tiled, Cabinets-Painted, Recessed Lighting
- Level: Main
Living room
- Features: Fireplace, Floors-Hardwood, Ceiling Fan
- Level: Main
Heating
- Central, Gas 1st Lvl, Gas Pac
Cooling
- Central Air, Gas Pac
Appliances
- Included: Double Oven, Gas Range, Self Clean, Dishwasher, Disposal, Microwave Above Stove, Tankless Water Heater
- Laundry: Electric, Heated Space, Mud Room, Main Level
Features
- Ceiling Fan(s)
- Flooring: Hardwood
- Basement: Crawl Space
- Attic: Storage,Pull Down Stairs
- Number of fireplaces: 1
- Fireplace features: Masonry, Wood Burning
Interior area
- Total structure area: 2,482
- Total interior livable area: 2,482 sqft
Property
Parking
- Parking features: No Garage
Features
- Stories: 1
- Patio & porch: Deck, Patio
- Exterior features: Gutters - Full
- Fencing: Rear Only-Chain Link
Lot
- Size: 0.43 Acres
- Dimensions: 18731
Details
- Parcel number: 168031109
Construction
Type & style
- Home type: SingleFamily
- Architectural style: Traditional
- Property subtype: Single Family Residence
Materials
- Brick-All Sides-AbvFound
Condition
- New construction: No
- Year built: 1952
Utilities & green energy
- Sewer: Public Sewer
- Water: Public
Community & HOA
Community
- Security: Smoke Detector(s)
- Subdivision: NONE
HOA
- Has HOA: No
Location
- Region: Columbia
Financial & listing details
- Price per square foot: $252/sqft
- Tax assessed value: $409,000
- Annual tax amount: $3,106
- Date on market: 2/5/2026
- Listing agreement: Exclusive Right To Sell
- Road surface type: Paved
Estimated market value
$628,000
$597,000 - $659,000
$2,195/mo
Price history
Price history
| Date | Event | Price |
|---|---|---|
| 2/8/2026 | Contingent | $625,000$252/sqft |
Source: | ||
| 2/5/2026 | Listed for sale | $625,000+58.2%$252/sqft |
Source: | ||
| 4/5/2019 | Sold | $395,000-3.6%$159/sqft |
Source: Public Record Report a problem | ||
| 12/7/2018 | Price change | $409,900-1.2%$165/sqft |
Source: George & Leitner Appraisal Co. #458772 Report a problem | ||
| 11/19/2018 | Price change | $414,900-1.2%$167/sqft |
Source: George & Leitner Appraisal Co. #458772 Report a problem | ||
Public tax history
Public tax history
| Year | Property taxes | Tax assessment |
|---|---|---|
| 2022 | $3,106 -1.7% | $16,360 |
| 2021 | $3,160 -1.9% | $16,360 |
| 2020 | $3,221 -59.7% | $16,360 -2.8% |
Find assessor info on the county website
BuyAbility℠ payment
Est. payment
$3,258/mo
Principal & interest
$2925
Property taxes
$333
Climate risks
Neighborhood: 29206
Nearby schools
GreatSchools rating
- 8/10Satchel Ford Elementary SchoolGrades: K-5Distance: 0.6 mi
- 7/10Crayton Middle SchoolGrades: 6-8Distance: 1.8 mi
- 7/10A. C. Flora High SchoolGrades: 9-12Distance: 2 mi
Schools provided by the listing agent
- Elementary: Satchel Ford
- Middle: Crayton
- High: A. C. Flora
- District: Richland One
Source: Consolidated MLS. This data may not be complete. We recommend contacting the local school district to confirm school assignments for this home.
- Loading
