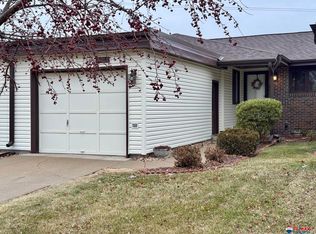Sold for $230,000 on 11/15/24
$230,000
4515 Grassridge Rd, Lincoln, NE 68512
2beds
1,944sqft
Townhouse
Built in 1985
3,049.2 Square Feet Lot
$241,000 Zestimate®
$118/sqft
$1,620 Estimated rent
Home value
$241,000
$214,000 - $272,000
$1,620/mo
Zestimate® history
Loading...
Owner options
Explore your selling options
What's special
**Motivated Seller** Come see this truly UPDATED townhouse! With fresh Siding, roof, high efficiency Hansen windows, luxury tile planks that look like wood, a stunning new shower on the main floor and the list goes on! The property backs to a breathtaking private green space. Property offers HUGE primary bedroom (20’ 7” x 11’ 9”) with spacious walk-in closet. MAIN FLOOR LAUNDRY. The basement offers charming daylight windows and an opportunity to add another bedroom. Spend your summer, relaxing on the freshly painted deck enjoying mother nature. The Basement is fully finished and offers a full bathroom and MANY large rooms. 2 stall garage! The bar and barstools stay with the property! Come see this property for yourself to fully grasp the scale of the home! The HOA fee of $155/mo; includes snow removal, lawn care & underground sprinkler maintenance, garbage removal and water bill for outside water usage. AMA
Zillow last checked: 8 hours ago
Listing updated: November 15, 2024 at 09:25am
Listed by:
Sandie Shields 402-601-1356,
kwELITE Real Estate
Bought with:
Ryan Downing, 20200139
Nebraska Realty
Source: GPRMLS,MLS#: 22424991
Facts & features
Interior
Bedrooms & bathrooms
- Bedrooms: 2
- Bathrooms: 2
- Full bathrooms: 1
- 3/4 bathrooms: 1
- Main level bathrooms: 1
Primary bedroom
- Features: Wall/Wall Carpeting, Ceiling Fan(s), Walk-In Closet(s)
- Level: Main
- Area: 246.33
- Dimensions: 20.7 x 11.9
Bedroom 2
- Features: Luxury Vinyl Plank
- Level: Main
- Area: 152.22
- Dimensions: 11.8 x 12.9
Dining room
- Features: Ceramic Tile Floor, Dining Area
- Level: Main
- Area: 87.36
- Dimensions: 9.6 x 9.1
Family room
- Features: Wall/Wall Carpeting
- Level: Basement
- Area: 602.14
- Dimensions: 18.7 x 32.2
Kitchen
- Features: Ceramic Tile Floor
- Level: Main
- Area: 64.68
- Dimensions: 9.11 x 7.1
Living room
- Features: Ceramic Tile Floor, Cath./Vaulted Ceiling, 9'+ Ceiling, Skylight
- Level: Main
- Area: 146.53
- Dimensions: 12.1 x 12.11
Basement
- Area: 972
Heating
- Electric, Forced Air, Heat Pump
Cooling
- Central Air
Appliances
- Included: Water Purifier, Range, Refrigerator, Water Softener, Dishwasher, Disposal
- Laundry: Ceramic Tile Floor
Features
- Wet Bar, High Ceilings, Ceiling Fan(s), Formal Dining Room
- Flooring: Vinyl, Carpet, Luxury Vinyl, Plank
- Windows: Skylight(s), LL Daylight Windows
- Basement: Daylight,Finished
- Has fireplace: No
Interior area
- Total structure area: 1,944
- Total interior livable area: 1,944 sqft
- Finished area above ground: 972
- Finished area below ground: 972
Property
Parking
- Total spaces: 2
- Parking features: Attached, Garage Door Opener
- Attached garage spaces: 2
Features
- Patio & porch: Porch, Deck
- Fencing: None
Lot
- Size: 3,049 sqft
- Dimensions: 26 x 118
- Features: Up to 1/4 Acre., City Lot, Cul-De-Sac, Subdivided, Curb and Gutter, Paved, Common Area, Secluded
Details
- Parcel number: 0912213023000
Construction
Type & style
- Home type: Townhouse
- Architectural style: Ranch,Traditional
- Property subtype: Townhouse
Materials
- Vinyl Siding
- Foundation: Concrete Perimeter
- Roof: Composition
Condition
- Not New and NOT a Model
- New construction: No
- Year built: 1985
Utilities & green energy
- Sewer: Public Sewer
- Water: Public
- Utilities for property: Cable Available, Electricity Available, Natural Gas Available, Water Available, Sewer Available, Phone Available, Fiber Optic
Community & neighborhood
Location
- Region: Lincoln
- Subdivision: Southwood Hills
HOA & financial
HOA
- Has HOA: Yes
- HOA fee: $155 monthly
- Services included: Maintenance Grounds, Snow Removal, Common Area Maintenance, Trash
Other
Other facts
- Listing terms: VA Loan,FHA,Conventional,Cash,USDA Loan
- Ownership: Fee Simple
- Road surface type: Paved
Price history
| Date | Event | Price |
|---|---|---|
| 11/15/2024 | Sold | $230,000-4.2%$118/sqft |
Source: | ||
| 10/7/2024 | Pending sale | $240,000$123/sqft |
Source: | ||
| 7/17/2024 | Price change | $240,000-2%$123/sqft |
Source: | ||
| 7/2/2024 | Price change | $245,000-2%$126/sqft |
Source: | ||
| 6/15/2024 | Listed for sale | $250,000+25.1%$129/sqft |
Source: | ||
Public tax history
| Year | Property taxes | Tax assessment |
|---|---|---|
| 2024 | $1,076 -31.1% | $210,000 +5.3% |
| 2023 | $1,560 -46.8% | $199,400 +35.2% |
| 2022 | $2,933 -0.3% | $147,500 -0.1% |
Find assessor info on the county website
Neighborhood: 68512
Nearby schools
GreatSchools rating
- 5/10Ruth Hill Elementary SchoolGrades: PK-5Distance: 0.5 mi
- 7/10Scott Middle SchoolGrades: 6-8Distance: 1.9 mi
- 5/10Southwest High SchoolGrades: 9-12Distance: 2 mi
Schools provided by the listing agent
- Elementary: Hill
- Middle: Scott
- High: Lincoln Southwest
- District: Lincoln Public Schools
Source: GPRMLS. This data may not be complete. We recommend contacting the local school district to confirm school assignments for this home.

Get pre-qualified for a loan
At Zillow Home Loans, we can pre-qualify you in as little as 5 minutes with no impact to your credit score.An equal housing lender. NMLS #10287.
