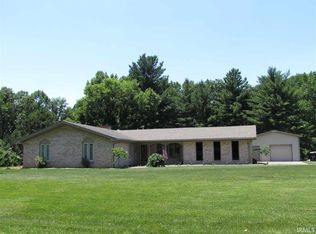BEAUTIFUL WESTSIDE 3 BDRM, 2 1/2 BA, 2 1/2 CAR GARAGE HOME W/ VERY NICESCREENED PORCH AND IN GROUND POOL ON 2+ ACRES. INCL; R/O, REFRIG, DW,WASHER, DRYER, GAS GRILL, GDO W/CONTROLS, POOL EQUIP., WORKBENCH IN GARAGETERMINX CONTRACT, HOME WARRANTY. CALL LA FOR APPT. PO- NEW FURNACE, A/CHWH AND SOME CARPET. VERY WELL MAINTAINED.
This property is off market, which means it's not currently listed for sale or rent on Zillow. This may be different from what's available on other websites or public sources.

