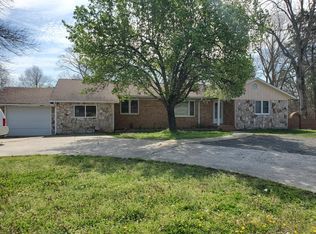Closed
$281,000
4515 Flowes Store Rd, Concord, NC 28025
3beds
3,192sqft
Single Family Residence
Built in 1986
1.1 Acres Lot
$367,400 Zestimate®
$88/sqft
$2,701 Estimated rent
Home value
$367,400
$323,000 - $411,000
$2,701/mo
Zestimate® history
Loading...
Owner options
Explore your selling options
What's special
No HOA and sits on over 1+ acre of land! This rare property is available for the for the first time since the original owners custom built the home. Full finished basement with it's own private access which could be used as an in-law or a rental suite. Each floor has its own living room and kitchen. A circular driveway makes the property easy to access with lots of parking space, including a covered carport on each level. There's an abundance of storage space in the house including three large storage buildings in the back yard. Full of charm & character, this home was recently remodeled and has been well cared for. Schedule your showing today!
Zillow last checked: 8 hours ago
Listing updated: February 27, 2023 at 03:22pm
Listing Provided by:
Dean Hardy dhardy@1percentlists.com,
1 Percent Lists Advantage
Bought with:
Anna Howard
Anna Howard Realty LLC
Source: Canopy MLS as distributed by MLS GRID,MLS#: 3929921
Facts & features
Interior
Bedrooms & bathrooms
- Bedrooms: 3
- Bathrooms: 3
- Full bathrooms: 2
- 1/2 bathrooms: 1
- Main level bedrooms: 2
Primary bedroom
- Level: Main
Primary bedroom
- Level: Main
Bedroom s
- Level: Basement
Bedroom s
- Level: Main
Bedroom s
- Level: Basement
Bedroom s
- Level: Main
Bathroom full
- Level: Basement
Bathroom full
- Level: Main
Bathroom half
- Level: Main
Bathroom full
- Level: Basement
Bathroom full
- Level: Main
Bathroom half
- Level: Main
Other
- Level: Basement
Other
- Level: Basement
Other
- Level: Basement
Other
- Level: Basement
Other
- Level: Basement
Other
- Level: Basement
Basement
- Level: Basement
Basement
- Level: Basement
Breakfast
- Level: Basement
Breakfast
- Level: Main
Breakfast
- Level: Basement
Breakfast
- Level: Main
Dining area
- Level: Basement
Dining area
- Level: Main
Dining area
- Level: Basement
Dining area
- Level: Main
Family room
- Level: Main
Family room
- Level: Main
Kitchen
- Level: Main
Kitchen
- Level: Main
Laundry
- Level: Main
Laundry
- Level: Main
Office
- Level: Basement
Office
- Level: Basement
Heating
- Zoned
Cooling
- Ceiling Fan(s), Central Air
Appliances
- Included: Dishwasher, Electric Water Heater, Microwave, Oven, Refrigerator
- Laundry: Main Level
Features
- Walk-In Pantry
- Flooring: Laminate
- Has basement: Yes
Interior area
- Total structure area: 3,192
- Total interior livable area: 3,192 sqft
- Finished area above ground: 1,960
- Finished area below ground: 1,232
Property
Parking
- Total spaces: 1
- Parking features: Carport, Circular Driveway, Driveway, Garage on Main Level
- Carport spaces: 1
- Has uncovered spaces: Yes
Features
- Levels: One
- Stories: 1
- Patio & porch: Covered, Front Porch
Lot
- Size: 1.10 Acres
- Features: Wooded
Details
- Additional structures: Shed(s)
- Parcel number: 55389733130000
- Zoning: LDR
- Special conditions: Standard
Construction
Type & style
- Home type: SingleFamily
- Architectural style: Ranch
- Property subtype: Single Family Residence
Materials
- Brick Partial
- Foundation: Crawl Space
- Roof: Shingle
Condition
- New construction: No
- Year built: 1986
Utilities & green energy
- Sewer: Septic Installed
- Water: City
Community & neighborhood
Location
- Region: Concord
- Subdivision: None
Other
Other facts
- Listing terms: Cash,Conventional,FHA,VA Loan
- Road surface type: Concrete, Gravel
Price history
| Date | Event | Price |
|---|---|---|
| 2/27/2023 | Sold | $281,000-6.3%$88/sqft |
Source: | ||
| 1/12/2023 | Price change | $300,000-7.7%$94/sqft |
Source: | ||
| 12/28/2022 | Price change | $325,000-6.9%$102/sqft |
Source: | ||
| 10/15/2022 | Price change | $349,000-12.5%$109/sqft |
Source: Owner Report a problem | ||
| 7/25/2022 | Listed for sale | $399,000$125/sqft |
Source: Owner Report a problem | ||
Public tax history
| Year | Property taxes | Tax assessment |
|---|---|---|
| 2024 | $2,054 +37% | $299,380 +69.8% |
| 2023 | $1,499 +2% | $176,310 -0.4% |
| 2022 | $1,469 +1.8% | $177,010 |
Find assessor info on the county website
Neighborhood: 28025
Nearby schools
GreatSchools rating
- 4/10A T Allen ElementaryGrades: K-5Distance: 1.8 mi
- 4/10C. C. Griffin Middle SchoolGrades: 6-8Distance: 4 mi
- 4/10Central Cabarrus HighGrades: 9-12Distance: 2.3 mi
Schools provided by the listing agent
- Elementary: A.T. Allen
- Middle: C.C. Griffin
- High: Central Cabarrus
Source: Canopy MLS as distributed by MLS GRID. This data may not be complete. We recommend contacting the local school district to confirm school assignments for this home.
Get a cash offer in 3 minutes
Find out how much your home could sell for in as little as 3 minutes with a no-obligation cash offer.
Estimated market value$367,400
Get a cash offer in 3 minutes
Find out how much your home could sell for in as little as 3 minutes with a no-obligation cash offer.
Estimated market value
$367,400
