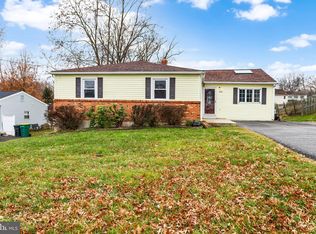Sold for $369,000 on 02/24/23
$369,000
4515 Bethel Rd, Upper Chichester, PA 19061
4beds
1,668sqft
Single Family Residence
Built in 1972
0.26 Acres Lot
$441,700 Zestimate®
$221/sqft
$2,683 Estimated rent
Home value
$441,700
$415,000 - $473,000
$2,683/mo
Zestimate® history
Loading...
Owner options
Explore your selling options
What's special
Welcome to 4515 Bethel Road, a beautifully renovated 4 bed, 3 bath, ranch style home where one floor living is at its best! Enter the home where you are greeated with a spacious, sun filled living room where the hardwood floors flow continuously through out the home. The open concept brings you into the formal dining room. You’ll find the beautifully, updated kitchen that features new soft close cabinets, stainless steel appliances, a breakfast bar and designer one of a kind epozy countertops. Convenient full bath in hallway with 3 nice sized bedrooms on one wing of the home. The master bedroom hosts a beautifully done en suite. The fourth bedroom located on the opposit side of the home is perfect for an inlaw suite private teen space boosting a large, full bath and spacious walk in closet. Lastly the lower level offers additional living space for the perfect man cave or entertainment area on one side and storage area and storage shelves on the other. This home is ready for you to move right in. Book your showing today.
Zillow last checked: 8 hours ago
Listing updated: February 24, 2023 at 04:02pm
Listed by:
Anna Vesco 610-908-4041,
LYL Realty Group
Bought with:
Ronald Henry, RS274736
Coldwell Banker Realty
Source: Bright MLS,MLS#: PADE2039144
Facts & features
Interior
Bedrooms & bathrooms
- Bedrooms: 4
- Bathrooms: 3
- Full bathrooms: 3
- Main level bathrooms: 3
- Main level bedrooms: 4
Basement
- Area: 0
Heating
- Forced Air, Natural Gas
Cooling
- Central Air, Electric
Appliances
- Included: Gas Water Heater
Features
- Ceiling Fan(s), Chair Railings, Combination Kitchen/Dining, Crown Molding, Dining Area, Entry Level Bedroom, Open Floorplan, Eat-in Kitchen, Recessed Lighting
- Flooring: Wood
- Basement: Heated,Improved,Partially Finished,Shelving
- Has fireplace: No
Interior area
- Total structure area: 1,668
- Total interior livable area: 1,668 sqft
- Finished area above ground: 1,668
- Finished area below ground: 0
Property
Parking
- Parking features: Driveway
- Has uncovered spaces: Yes
Accessibility
- Accessibility features: None
Features
- Levels: One
- Stories: 1
- Pool features: None
Lot
- Size: 0.26 Acres
- Dimensions: 75.00 x 150.00
Details
- Additional structures: Above Grade, Below Grade
- Parcel number: 09000034105
- Zoning: R10
- Special conditions: Standard
Construction
Type & style
- Home type: SingleFamily
- Architectural style: Ranch/Rambler
- Property subtype: Single Family Residence
Materials
- Vinyl Siding, Aluminum Siding
- Foundation: Block
Condition
- New construction: No
- Year built: 1972
Utilities & green energy
- Sewer: Public Sewer
- Water: Public
- Utilities for property: Cable Available, Natural Gas Available, Electricity Available
Community & neighborhood
Location
- Region: Upper Chichester
- Subdivision: Gardendale
- Municipality: UPPER CHICHESTER TWP
Other
Other facts
- Listing agreement: Exclusive Right To Sell
- Listing terms: Cash,Conventional,FHA,VA Loan
- Ownership: Fee Simple
Price history
| Date | Event | Price |
|---|---|---|
| 2/24/2023 | Sold | $369,000-2.6%$221/sqft |
Source: | ||
| 1/14/2023 | Pending sale | $379,000$227/sqft |
Source: | ||
| 1/11/2023 | Price change | $379,000-4.1%$227/sqft |
Source: | ||
| 1/3/2023 | Listed for sale | $395,000+113.5%$237/sqft |
Source: | ||
| 11/1/2022 | Sold | $185,000$111/sqft |
Source: Public Record | ||
Public tax history
| Year | Property taxes | Tax assessment |
|---|---|---|
| 2025 | $6,515 +2.2% | $191,910 |
| 2024 | $6,376 +3.3% | $191,910 |
| 2023 | $6,172 +2.5% | $191,910 |
Find assessor info on the county website
Neighborhood: 19061
Nearby schools
GreatSchools rating
- 6/10Boothwyn El SchoolGrades: K-4Distance: 1.7 mi
- 5/10Chichester Middle SchoolGrades: 5-8Distance: 1.8 mi
- 4/10Chichester Senior High SchoolGrades: 9-12Distance: 1.4 mi
Schools provided by the listing agent
- High: Chichester
- District: Chichester
Source: Bright MLS. This data may not be complete. We recommend contacting the local school district to confirm school assignments for this home.

Get pre-qualified for a loan
At Zillow Home Loans, we can pre-qualify you in as little as 5 minutes with no impact to your credit score.An equal housing lender. NMLS #10287.
Sell for more on Zillow
Get a free Zillow Showcase℠ listing and you could sell for .
$441,700
2% more+ $8,834
With Zillow Showcase(estimated)
$450,534