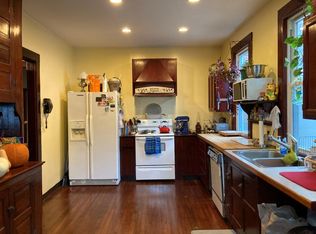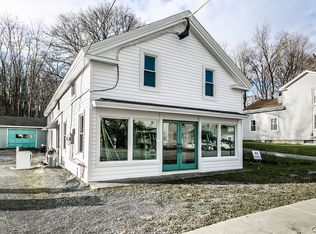Closed
$201,000
4515 Apulia Rd, Jamesville, NY 13078
4beds
2,100sqft
Single Family Residence
Built in 1971
0.57 Acres Lot
$301,700 Zestimate®
$96/sqft
$2,967 Estimated rent
Home value
$301,700
$278,000 - $329,000
$2,967/mo
Zestimate® history
Loading...
Owner options
Explore your selling options
What's special
WELCOME TO THIS GREAT JAMESVILLE-DEWITT HOME located at 4515 Apulia Road (also known as South Street). Owned by the same family since being built in 1971. Enter the beautiful front door into a nice sized foyer with flagstone flooring. From the foyer, you can turn right into the formal living room and go through the formal dining room into the kitchen; proceed straight into the kitchen; or go left to head upstairs. To the left of the kitchen is a large family room with a fantastic stone gas fireplace. From the family room there is a mud room that leads to the back deck and beautiful private yard. Heading upstairs, we find gorgeous hardwood floors in all 4 large bedrooms. The huge primary bedroom suite includes a full bath, wood burning fireplace, and large walk-in closet. There is another full bathroom on the second floor. The basement is off the kitchen and is large and dry. The gun safe in the basement conveys. Being sold AS IS, will be cleaned out at closing. Seller reserves the right to set an offer deadline. This home is ready for a new family to love. Close to the Village of Jamesville, restaurants, shopping, and highways. YOU DON'T WANT TO MISS THIS GEM!
Zillow last checked: 8 hours ago
Listing updated: August 25, 2023 at 11:09am
Listed by:
Douglas Freeman 315-216-7648,
Bell Home Team,
Nancy J Freeman 315-247-9765,
Bell Home Team
Bought with:
Kathryn MacDonald, 10401209997
Oak Tree Real Estate
Source: NYSAMLSs,MLS#: S1468112 Originating MLS: Syracuse
Originating MLS: Syracuse
Facts & features
Interior
Bedrooms & bathrooms
- Bedrooms: 4
- Bathrooms: 3
- Full bathrooms: 2
- 1/2 bathrooms: 1
- Main level bathrooms: 1
Heating
- Gas, Hot Water
Appliances
- Included: Dishwasher, Exhaust Fan, Gas Water Heater, Microwave, Range Hood
- Laundry: In Basement
Features
- Ceiling Fan(s), Separate/Formal Dining Room, Eat-in Kitchen, Separate/Formal Living Room, Window Treatments, Bath in Primary Bedroom
- Flooring: Carpet, Hardwood, Laminate, Varies
- Windows: Drapes
- Basement: Full
- Number of fireplaces: 2
Interior area
- Total structure area: 2,100
- Total interior livable area: 2,100 sqft
Property
Parking
- Total spaces: 1
- Parking features: Detached, Garage, Driveway
- Garage spaces: 1
Features
- Levels: Two
- Stories: 2
- Patio & porch: Deck
- Exterior features: Blacktop Driveway, Deck
Lot
- Size: 0.57 Acres
- Dimensions: 82 x 300
- Features: Rectangular, Rectangular Lot
Details
- Additional structures: Shed(s), Storage
- Parcel number: 31268908700000030060000000
- Special conditions: Standard
Construction
Type & style
- Home type: SingleFamily
- Architectural style: Colonial,Two Story
- Property subtype: Single Family Residence
Materials
- Shake Siding
- Foundation: Block
- Roof: Asphalt
Condition
- Resale
- Year built: 1971
Utilities & green energy
- Sewer: Connected
- Water: Connected, Public
- Utilities for property: Cable Available, Sewer Connected, Water Connected
Community & neighborhood
Location
- Region: Jamesville
Other
Other facts
- Listing terms: Cash,Conventional
Price history
| Date | Event | Price |
|---|---|---|
| 8/24/2023 | Sold | $201,000-12.6%$96/sqft |
Source: | ||
| 6/27/2023 | Pending sale | $230,000$110/sqft |
Source: | ||
| 6/21/2023 | Contingent | $230,000$110/sqft |
Source: | ||
| 6/11/2023 | Listed for sale | $230,000$110/sqft |
Source: | ||
| 6/9/2023 | Contingent | $230,000$110/sqft |
Source: | ||
Public tax history
| Year | Property taxes | Tax assessment |
|---|---|---|
| 2024 | -- | $226,200 +18% |
| 2023 | -- | $191,700 +16% |
| 2022 | -- | $165,300 +14% |
Find assessor info on the county website
Neighborhood: 13078
Nearby schools
GreatSchools rating
- 5/10Jamesville Elementary SchoolGrades: PK-4Distance: 0.3 mi
- 7/10Jamesville Dewitt Middle SchoolGrades: 5-8Distance: 2.8 mi
- 9/10Jamesville Dewitt High SchoolGrades: 9-12Distance: 2.4 mi
Schools provided by the listing agent
- District: Jamesville-Dewitt
Source: NYSAMLSs. This data may not be complete. We recommend contacting the local school district to confirm school assignments for this home.

