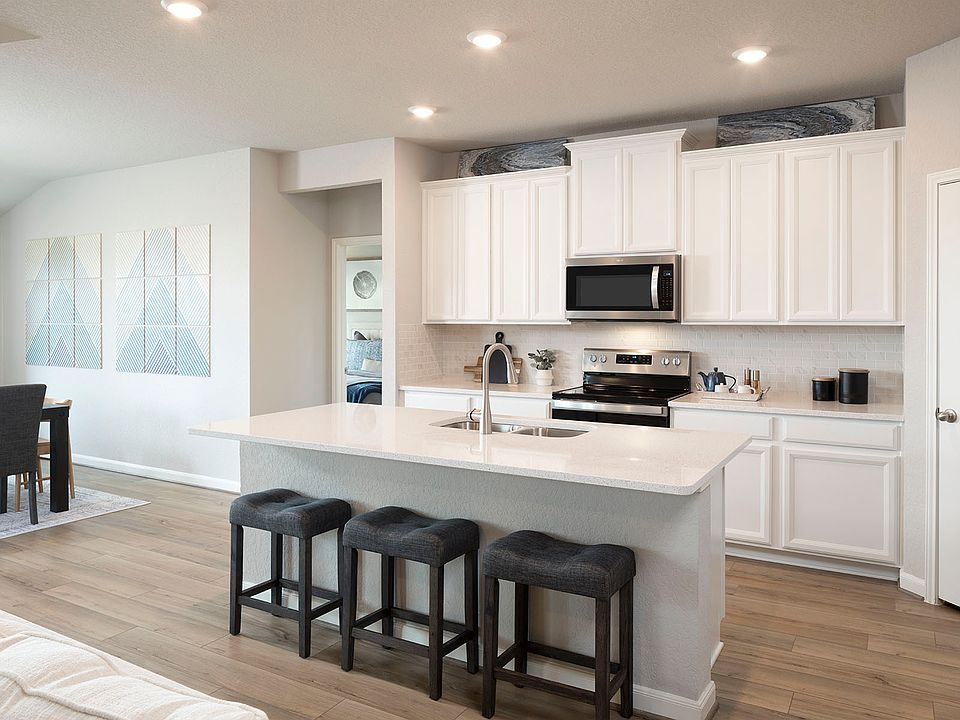Brand new, energy-efficient home available by Jul 2025! Prepare dinner at the convenient kitchen island without missing conversation in the adjacent living room. In the secluded primary suite, tucked away at the rear of the home, a spacious walk-in closet and a large shower simplify busy mornings. Starting in the $300s, Remington Ranch offers stunning surroundings. Farmhouse and Hill Country-style elevations line the streets of this picturesque community. Conveniently located near major highways, residents are just minutes from shopping, dining, and entertainment. The community is served by the Medina Valley School District. Amenities include a pool with a cabana, a park with a clubhouse, and a playground for all to enjoy. Each of our homes is built with innovative, energy-efficient features designed to help you enjoy more savings, better health, real comfort and peace of mind.
New construction
$299,990
4514 Wild Goose, San Antonio, TX 78245
3beds
1,508sqft
Single Family Residence
Built in 2025
5,662.8 Square Feet Lot
$299,300 Zestimate®
$199/sqft
$42/mo HOA
What's special
Spacious walk-in closetConvenient kitchen islandSecluded primary suiteLarge showerPool with a cabanaPark with a clubhouse
- 157 days |
- 134 |
- 11 |
Zillow last checked: 7 hours ago
Listing updated: October 23, 2025 at 04:54pm
Listed by:
Patrick McGrath TREC #434432 (210) 610-3085,
Meritage Homes Realty
Source: LERA MLS,MLS#: 1870224
Travel times
Schedule tour
Select your preferred tour type — either in-person or real-time video tour — then discuss available options with the builder representative you're connected with.
Facts & features
Interior
Bedrooms & bathrooms
- Bedrooms: 3
- Bathrooms: 2
- Full bathrooms: 2
Primary bedroom
- Features: Ceiling Fan(s), Full Bath, Walk-In Closet(s)
- Area: 240
- Dimensions: 15 x 16
Bedroom 2
- Area: 100
- Dimensions: 10 x 10
Bedroom 3
- Area: 100
- Dimensions: 10 x 10
Primary bathroom
- Features: Double Vanity, Shower Only
- Area: 64
- Dimensions: 8 x 8
Dining room
- Area: 196
- Dimensions: 14 x 14
Kitchen
- Area: 88
- Dimensions: 11 x 8
Living room
- Area: 100
- Dimensions: 10 x 10
Heating
- Central, Electric
Cooling
- Ceiling Fan(s), Central Air
Appliances
- Included: Dishwasher, Microwave, Plumb for Water Softener, Range, ENERGY STAR Qualified Appliances
- Laundry: Dryer Connection, Washer Hookup
Features
- One Living Area, Ceiling Fan(s), Programmable Thermostat
- Flooring: Carpet, Ceramic Tile, Vinyl
- Windows: Double Pane Windows, Low Emissivity Windows
- Has basement: No
- Has fireplace: No
- Fireplace features: Not Applicable
Interior area
- Total interior livable area: 1,508 sqft
Video & virtual tour
Property
Parking
- Total spaces: 2
- Parking features: Two Car Garage, Garage Door Opener
- Garage spaces: 2
Features
- Levels: One
- Stories: 1
- Pool features: None, Community
Lot
- Size: 5,662.8 Square Feet
- Features: Corner Lot
Construction
Type & style
- Home type: SingleFamily
- Property subtype: Single Family Residence
Materials
- 3 Sides Masonry, Stone Veneer, Foam Insulation
- Foundation: Slab
- Roof: Composition
Condition
- Under Construction,New Construction
- New construction: Yes
- Year built: 2025
Details
- Builder name: Meritage Homes
Utilities & green energy
- Electric: CPS Energy
- Gas: CPS Energy
- Sewer: SAWS
- Water: SAWS
Green energy
- Indoor air quality: Contaminant Control, Integrated Pest Management
- Water conservation: Water-Smart Landscaping, Low Flow Commode, Low-Flow Fixtures
Community & HOA
Community
- Features: Clubhouse, Playground
- Subdivision: Remington Ranch
HOA
- Has HOA: Yes
- HOA fee: $500 annually
- HOA name: ALAMO MANAGEMENT
Location
- Region: San Antonio
Financial & listing details
- Price per square foot: $199/sqft
- Annual tax amount: $2
- Price range: $300K - $300K
- Date on market: 5/27/2025
- Cumulative days on market: 140 days
- Listing terms: Cash,Conventional,FHA,TX Vet,VA Loan
About the community
Starting in the $300s, Remington Ranch offers stunning surroundings. Farmhouse and Hill Country-style elevations line the streets of this picturesque community. Conveniently located near major highways, residents are just minutes from shopping, dining, and entertainment. The community is served by the Medina Valley School District. Amenities include a pool with a cabana, a park with a clubhouse, and a playground for all to enjoy.
Source: Meritage Homes

