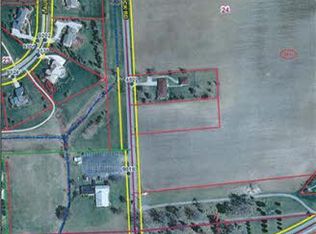Closed
$465,000
4514 Wheelock Rd, Fort Wayne, IN 46835
3beds
3,264sqft
Single Family Residence
Built in 2009
1 Acres Lot
$517,500 Zestimate®
$--/sqft
$3,127 Estimated rent
Home value
$517,500
$492,000 - $543,000
$3,127/mo
Zestimate® history
Loading...
Owner options
Explore your selling options
What's special
A fantastic opportunity to own a gorgeous, 14-year-old custom built ranch home with finished basement on a one-acre lot and NO HOA! As you pull up to the property, you will be impressed with the beautiful landscaping and a circular driveway with ample parking and a 3-car garage. As you enter the home You will be thoroughly impressed by the natural light coming through the large windows. The great room boasts of beautiful, coffered ceilings, a fireplace flanked on either side with built-in shelves. The kitchen features Maple cabinets with soft-close drawers and granite countertops. Newer kitchen appliances include Samsung stainless steel fingerprint resistant Family Hub 4 door refrigerator and 5 Burners self-cleaning Air Fry Convection Oven. The split bedroom floor plan include spacious primary suite with a large walk-in closet, whirlpool jetted tub, walk-in shower with dual showerheads, and dual sinks. There are 2 additional bedrooms and a Den with custom built-in desk and a separate laundry room on the main level. The large basement is finished and features cork flooring, a bar with custom shelving, a kegerator and a wine cooler. A full bathroom, and additional room that can used as a guest room or den, completes your lower entertainment space. The large back yard is fenced in. The home is equipped with Ring smart devices that stay. Be sure to check out the virtual tour.
Zillow last checked: 8 hours ago
Listing updated: March 17, 2023 at 02:20pm
Listed by:
Alkarim Thawer 260-489-2000,
Mike Thomas Assoc., Inc
Bought with:
Jordan Wildman, RB19001056
eXp Realty, LLC
Source: IRMLS,MLS#: 202305276
Facts & features
Interior
Bedrooms & bathrooms
- Bedrooms: 3
- Bathrooms: 3
- Full bathrooms: 3
- Main level bedrooms: 3
Bedroom 1
- Level: Main
Bedroom 2
- Level: Main
Dining room
- Level: Main
- Area: 144
- Dimensions: 12 x 12
Kitchen
- Level: Main
- Area: 192
- Dimensions: 12 x 16
Living room
- Level: Main
- Area: 272
- Dimensions: 16 x 17
Heating
- Electric, Heat Pump
Cooling
- Heat Pump
Appliances
- Included: Disposal, Dishwasher, Microwave, Refrigerator, Washer, Dryer-Electric, Gas Range
- Laundry: Electric Dryer Hookup, Main Level, Washer Hookup
Features
- 1st Bdrm En Suite, Bar, Bookcases, Ceiling Fan(s), Main Level Bedroom Suite
- Basement: Daylight,Finished,Concrete,Sump Pump
- Attic: Pull Down Stairs
- Number of fireplaces: 1
- Fireplace features: Living Room
Interior area
- Total structure area: 3,582
- Total interior livable area: 3,264 sqft
- Finished area above ground: 2,524
- Finished area below ground: 740
Property
Parking
- Total spaces: 3
- Parking features: Attached, Garage Door Opener, Asphalt, Circular Driveway
- Attached garage spaces: 3
- Has uncovered spaces: Yes
Features
- Levels: One
- Stories: 1
- Patio & porch: Patio
- Exterior features: Fire Pit
- Has spa: Yes
- Spa features: Jet Tub
- Fencing: Picket,Wood
Lot
- Size: 1 Acres
- Dimensions: 120 X 363
- Features: Level, City/Town/Suburb
Details
- Parcel number: 020824351003.000072
- Zoning: R1
- Other equipment: Sump Pump
Construction
Type & style
- Home type: SingleFamily
- Property subtype: Single Family Residence
Materials
- Brick, Vinyl Siding
- Roof: Asphalt
Condition
- New construction: No
- Year built: 2009
Utilities & green energy
- Sewer: City
- Water: City
Community & neighborhood
Security
- Security features: Security System
Community
- Community features: None
Location
- Region: Fort Wayne
- Subdivision: None
Other
Other facts
- Listing terms: Cash,Conventional,FHA,VA Loan
Price history
| Date | Event | Price |
|---|---|---|
| 3/17/2023 | Sold | $465,000+8.2% |
Source: | ||
| 2/26/2023 | Pending sale | $429,900 |
Source: | ||
| 2/24/2023 | Listed for sale | $429,900+9.9% |
Source: | ||
| 11/2/2020 | Sold | $391,000+3.2% |
Source: | ||
| 9/29/2020 | Pending sale | $379,000$116/sqft |
Source: Keller Williams Realty Group #202038616 Report a problem | ||
Public tax history
| Year | Property taxes | Tax assessment |
|---|---|---|
| 2024 | $5,736 +18.4% | $520,600 +4.8% |
| 2023 | $4,846 +9.3% | $496,600 +17% |
| 2022 | $4,433 +19.1% | $424,300 +8.7% |
Find assessor info on the county website
Neighborhood: 46835
Nearby schools
GreatSchools rating
- 4/10Arlington Elementary SchoolGrades: K-5Distance: 1.2 mi
- 5/10Jefferson Middle SchoolGrades: 6-8Distance: 0.6 mi
- 3/10Northrop High SchoolGrades: 9-12Distance: 6.3 mi
Schools provided by the listing agent
- Elementary: Arlington
- Middle: Jefferson
- High: Northrop
- District: Fort Wayne Community
Source: IRMLS. This data may not be complete. We recommend contacting the local school district to confirm school assignments for this home.
Get pre-qualified for a loan
At Zillow Home Loans, we can pre-qualify you in as little as 5 minutes with no impact to your credit score.An equal housing lender. NMLS #10287.
Sell with ease on Zillow
Get a Zillow Showcase℠ listing at no additional cost and you could sell for —faster.
$517,500
2% more+$10,350
With Zillow Showcase(estimated)$527,850
