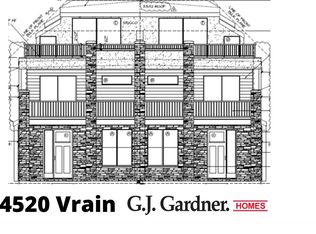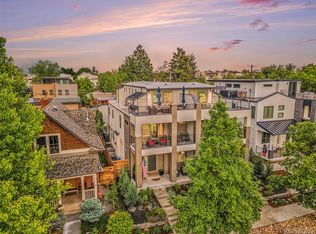This property is off market, which means it's not currently listed for sale or rent on Zillow. This may be different from what's available on other websites or public sources.
Off market
Zestimate®
$1,405,200
4514 Vrain St, Denver, CO 80212
4beds
5baths
3,035sqft
SingleFamily
Built in ----
-- sqft lot
$1,405,200 Zestimate®
$463/sqft
$5,935 Estimated rent
Home value
$1,405,200
$1.29M - $1.56M
$5,935/mo
Zestimate® history
Loading...
Owner options
Explore your selling options
What's special
Facts & features
Interior
Bedrooms & bathrooms
- Bedrooms: 4
- Bathrooms: 5
Heating
- Forced air
Cooling
- Central
Appliances
- Included: Dishwasher, Dryer, Refrigerator, Washer
- Laundry: In Unit
Features
- Has fireplace: Yes
Interior area
- Total interior livable area: 3,035 sqft
Property
Parking
- Parking features: Garage - Detached
Construction
Type & style
- Home type: SingleFamily
Community & neighborhood
Location
- Region: Denver
Other
Other facts
- Garbage included in rent
- Heating system: ForcedAir
- Laundry: In Unit
- Sewage included in rent
- Water included in rent
Price history
| Date | Event | Price |
|---|---|---|
| 6/16/2021 | Listing removed | -- |
Source: Zillow Rental Network Premium Report a problem | ||
| 6/3/2021 | Listed for rent | $4,800$2/sqft |
Source: Zillow Rental Network Premium Report a problem | ||
| 1/22/2021 | Listing removed | -- |
Source: Zillow Rental Network Premium Report a problem | ||
| 1/6/2021 | Listed for rent | $4,800$2/sqft |
Source: Zillow Rental Network Premium Report a problem | ||
| 4/28/2020 | Sold | $939,900$310/sqft |
Source: Agent Provided Report a problem | ||
Public tax history
Tax history is unavailable.
Neighborhood: Berkeley
Nearby schools
GreatSchools rating
- 8/10Centennial A School for Expeditionary LearningGrades: PK-5Distance: 0.3 mi
- 9/10Skinner Middle SchoolGrades: 6-8Distance: 0.8 mi
- 5/10North High SchoolGrades: 9-12Distance: 1.7 mi
Get a cash offer in 3 minutes
Find out how much your home could sell for in as little as 3 minutes with a no-obligation cash offer.
Estimated market value
$1,405,200

