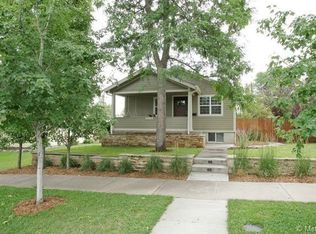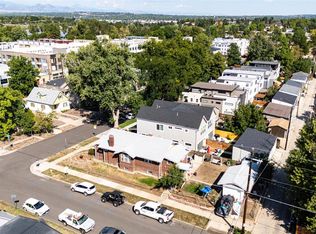Welcome to a GORGEOUS newer home that beams with natural light and is in one of the most desirable parts of Denver. This newer, Modern Farmhouse Duplex has it all! The highlights of this home include - Large Covered Front Porch, Gourmet Kitchen, Large Master Suite, Hardwood Floors throughout & more! High-end Finishes throughout including Quartz Countertops, Stainless Appliances & Gorgeous Light Fixtures. If you're looking to entertain, this 13' Kitchen Island is PERFECT for having friends and family over OR head into the back yard through YOUR nearly Wall-to-Wall Sliding Doors and entertain your guests on the private back Patio & Grass area. If you feel like supporting local businesses, Tennyson St is just a block away from where you can enjoy food, drinks, and plenty of nights out.
This property is off market, which means it's not currently listed for sale or rent on Zillow. This may be different from what's available on other websites or public sources.

