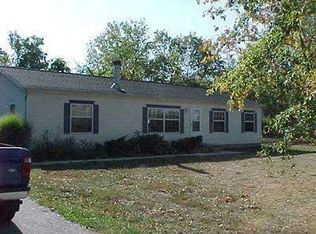Sold for $405,000
$405,000
4514 Schoolhouse Rd, Batavia, OH 45103
3beds
1,768sqft
Single Family Residence
Built in 2021
0.8 Acres Lot
$428,100 Zestimate®
$229/sqft
$2,246 Estimated rent
Home value
$428,100
$407,000 - $450,000
$2,246/mo
Zestimate® history
Loading...
Owner options
Explore your selling options
What's special
Discover the perfect blend of style and functionality at 4514 Schoolhouse Rd, Batavia, Ohio. This pristine ranch-style property is truly move-in ready, featuring a like-new interior that caters wonderfully to both humans and pets. The home includes dog-friendly amenities such as a securely fenced backyard, a 'smart' dog door, a convenient dog watering station, and durable dog-proof floors throughout. Additionally, the residence boasts a full basement with a rough-in bath, ready for your finishing touches, and a storm shelter for safety and peace of mind. All appliances stay! The open floor plan and private concrete patio provide a home perfect for entertaining. Embrace comfortable living in a welcoming neighborhood, where every detail is designed for your ease and your pet's happiness. A rare find: Newer home in an established neighborhood close to schools, parks, shopping and more. Make it yours today and enjoy a secure, carefree lifestyle.
Zillow last checked: 8 hours ago
Listing updated: May 21, 2024 at 02:06pm
Listed by:
Dan G Young 513-405-9595,
eXp Realty 866-212-4991
Bought with:
Lynn M Hill, 2020001901
Sibcy Cline, Inc.
NonMember Firm
Source: Cincy MLS,MLS#: 1802568 Originating MLS: Cincinnati Area Multiple Listing Service
Originating MLS: Cincinnati Area Multiple Listing Service

Facts & features
Interior
Bedrooms & bathrooms
- Bedrooms: 3
- Bathrooms: 2
- Full bathrooms: 2
Primary bedroom
- Features: Bath Adjoins, Walk-In Closet(s), Window Treatment, Wall-to-Wall Carpet
- Level: First
- Area: 208
- Dimensions: 16 x 13
Bedroom 2
- Level: First
- Area: 192
- Dimensions: 16 x 12
Bedroom 3
- Level: First
- Area: 121
- Dimensions: 11 x 11
Bedroom 4
- Area: 0
- Dimensions: 0 x 0
Bedroom 5
- Area: 0
- Dimensions: 0 x 0
Primary bathroom
- Features: Double Vanity, Shower
Bathroom 1
- Features: Full
- Level: First
Bathroom 2
- Features: Full
- Level: First
Dining room
- Features: Chandelier, Window Treatment, Other
- Level: First
- Area: 110
- Dimensions: 11 x 10
Family room
- Area: 0
- Dimensions: 0 x 0
Kitchen
- Features: Counter Bar, Pantry, Quartz Counters, Vinyl Floor, Walkout, Wood Cabinets
- Area: 121
- Dimensions: 11 x 11
Living room
- Features: Fireplace, Window Treatment
- Area: 320
- Dimensions: 20 x 16
Office
- Area: 0
- Dimensions: 0 x 0
Heating
- Forced Air, Heat Pump
Cooling
- Central Air
Appliances
- Included: Convection Oven, Dishwasher, Dryer, Disposal, Microwave, Oven/Range, Refrigerator, Washer, Humidifier, Electric Water Heater
Features
- Cathedral Ceiling(s), Ceiling Fan(s), Recessed Lighting
- Doors: Multi Panel Doors
- Windows: Double Hung, Vinyl
- Basement: Full,Bath/Stubbed,Other
- Number of fireplaces: 1
- Fireplace features: Gas, Living Room
Interior area
- Total structure area: 1,768
- Total interior livable area: 1,768 sqft
Property
Parking
- Total spaces: 2
- Parking features: Garage Door Opener
- Garage spaces: 2
Features
- Levels: One
- Stories: 1
- Patio & porch: Patio, Porch
- Fencing: Privacy,Wood
Lot
- Size: 0.80 Acres
- Features: .5 to .9 Acres
Details
- Additional structures: Shed(s)
- Parcel number: 414141.002
- Zoning description: Residential
- Other equipment: Sump Pump
Construction
Type & style
- Home type: SingleFamily
- Architectural style: Ranch
- Property subtype: Single Family Residence
Materials
- Vinyl Siding
- Foundation: Concrete Perimeter
- Roof: Shingle
Condition
- New construction: No
- Year built: 2021
Utilities & green energy
- Electric: 220 Volts
- Gas: Natural
- Sewer: Public Sewer
- Water: Public
- Utilities for property: Cable Connected
Community & neighborhood
Security
- Security features: Smoke Alarm
Location
- Region: Batavia
HOA & financial
HOA
- Has HOA: No
Other
Other facts
- Listing terms: No Special Financing,Conventional
Price history
| Date | Event | Price |
|---|---|---|
| 5/14/2024 | Sold | $405,000+8%$229/sqft |
Source: | ||
| 4/27/2024 | Pending sale | $375,000$212/sqft |
Source: | ||
| 4/25/2024 | Listed for sale | $375,000+15.4%$212/sqft |
Source: | ||
| 8/10/2021 | Sold | $325,000+5.5%$184/sqft |
Source: Public Record Report a problem | ||
| 6/11/2021 | Pending sale | $308,000$174/sqft |
Source: Zillow Group Promoted Homes Report a problem | ||
Public tax history
| Year | Property taxes | Tax assessment |
|---|---|---|
| 2024 | $5,737 -0.1% | $113,760 |
| 2023 | $5,745 +17.2% | $113,760 +35.3% |
| 2022 | $4,901 +657.1% | $84,110 +677.4% |
Find assessor info on the county website
Neighborhood: 45103
Nearby schools
GreatSchools rating
- 6/10Willowville Elementary SchoolGrades: PK-5Distance: 0.2 mi
- 5/10West Clermont Middle SchoolGrades: 6-8Distance: 2.7 mi
- 6/10West Clermont High SchoolGrades: 9-12Distance: 2 mi
Get a cash offer in 3 minutes
Find out how much your home could sell for in as little as 3 minutes with a no-obligation cash offer.
Estimated market value
$428,100
