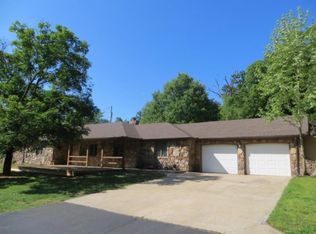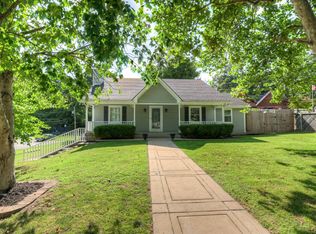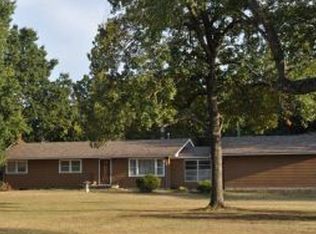Wonderful 4 bedroom home with many new features on 1.5 acres, private entryway, new tile floor, large kitchen with brand new granite counters in 2019 opens to family room with built-ins, corner brick gas log fireplace, newer carpet, formal living room currently used as rec room, formal dining room with built-in glass cabinets, additional rec area / sunroom off family room, main level master suite with built-in shelves has updated bath with double sinks, 2nd updated bath has granite counter, new tile floor and subway tile, large laundry area, 4th bedroom / bonus room upstairs with built-ins, skylights, full bath, access to private balcony, oversized 2 car attached garage with storage or workshop space and sink, security sys, newer siding, newer roof, private hilltop location, wooded views!
This property is off market, which means it's not currently listed for sale or rent on Zillow. This may be different from what's available on other websites or public sources.



