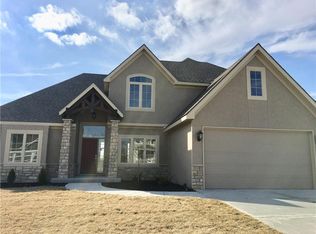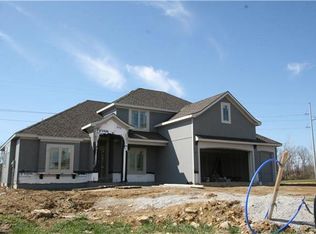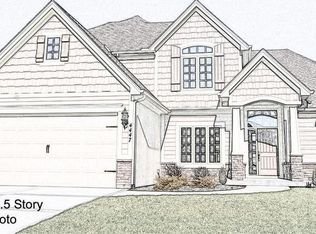Beautiful 1.5 Story built by Carson Custom Homes! Fantastic kitchen w/ huge center island, granite counter, hdwd floors and walk-in pantry. Hearth room features custom fireplace! Formal dining and great room. Master suite designed w/ vaulted ceiling and private spa bath! Covered deck! Office off kitchen! Large bdrms throughout. Located on a large lot backing to wooded greenspace! Terrific neighborhood amenities! Photos may be stock photos of the plan.
This property is off market, which means it's not currently listed for sale or rent on Zillow. This may be different from what's available on other websites or public sources.


