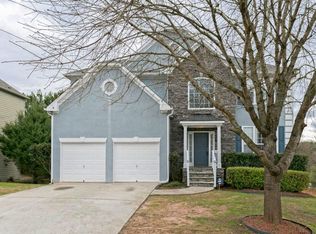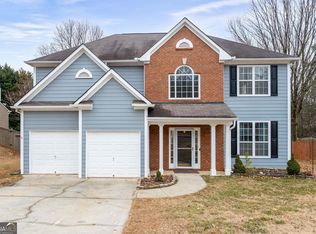Closed
$400,000
4514 Howell Farms Rd NW, Acworth, GA 30101
3beds
1,915sqft
Single Family Residence
Built in 2000
9,583.2 Square Feet Lot
$396,800 Zestimate®
$209/sqft
$2,208 Estimated rent
Home value
$396,800
$369,000 - $429,000
$2,208/mo
Zestimate® history
Loading...
Owner options
Explore your selling options
What's special
Welcome to 4514 Howell Farms Rd NW-where opportunity meets convenience. This 3-bedroom, 2-bathroom ranch home is ready for you to make it your own. The spacious 1915 sq/ft interior includes a vaulted ceiling that creates an airy, open feeling throughout, while the oversized primary suite with a private sitting room offers a perfect escape. The custom Jacuzzi walk-in spa in the primary bathroom is ideal for unwinding after a busy day. The full unfinished basement offers endless possibilities-add a game room, gym, or whatever suits your needs. With a 3-5 year-old roof, this home is ready for your personal updates. Located just minutes from the I-75 Toll Lane Entrance and surrounded by the outdoor activities of Lake Allatoona and Downtown Acworth and close to Downtown Woodstock, this home provides the best of both worlds: tranquility and easy access to everything. At this price, this home is an exceptional value for the neighborhood. Don't miss your chance-schedule a showing today!
Zillow last checked: 8 hours ago
Listing updated: September 08, 2025 at 09:46am
Listed by:
Joe Hammonds Swain 770-324-3422,
1 Look Real Estate
Bought with:
Cynthia P Jones, 297123
Atlanta Homes Real Estate LLC
Source: GAMLS,MLS#: 10574235
Facts & features
Interior
Bedrooms & bathrooms
- Bedrooms: 3
- Bathrooms: 2
- Full bathrooms: 2
- Main level bathrooms: 2
- Main level bedrooms: 3
Dining room
- Features: Seats 12+
Kitchen
- Features: Breakfast Bar, Pantry
Heating
- Central
Cooling
- Ceiling Fan(s), Central Air
Appliances
- Included: Dishwasher, Dryer, Refrigerator, Washer
- Laundry: In Hall
Features
- Double Vanity, Master On Main Level, Tray Ceiling(s), Vaulted Ceiling(s), Walk-In Closet(s)
- Flooring: Laminate, Vinyl
- Windows: Double Pane Windows
- Basement: Bath/Stubbed,Daylight,Exterior Entry,Full,Unfinished
- Attic: Pull Down Stairs
- Number of fireplaces: 1
- Fireplace features: Factory Built, Family Room
- Common walls with other units/homes: No Common Walls
Interior area
- Total structure area: 1,915
- Total interior livable area: 1,915 sqft
- Finished area above ground: 1,915
- Finished area below ground: 0
Property
Parking
- Total spaces: 2
- Parking features: Garage, Garage Door Opener
- Has garage: Yes
Features
- Levels: Two
- Stories: 2
- Patio & porch: Deck
- Fencing: Back Yard
- Waterfront features: No Dock Or Boathouse
- Body of water: None
Lot
- Size: 9,583 sqft
- Features: Sloped
Details
- Parcel number: 20002502960
- Special conditions: As Is,Covenants/Restrictions
- Other equipment: Satellite Dish
Construction
Type & style
- Home type: SingleFamily
- Architectural style: Brick Front,Traditional
- Property subtype: Single Family Residence
Materials
- Concrete
- Roof: Composition
Condition
- Resale
- New construction: No
- Year built: 2000
Utilities & green energy
- Sewer: Public Sewer
- Water: Public
- Utilities for property: Cable Available, Electricity Available, High Speed Internet, Phone Available, Sewer Available, Underground Utilities, Water Available
Community & neighborhood
Security
- Security features: Smoke Detector(s)
Community
- Community features: Clubhouse, Sidewalks, Near Public Transport, Walk To Schools, Near Shopping
Location
- Region: Acworth
- Subdivision: Howell Farms
HOA & financial
HOA
- Has HOA: Yes
- HOA fee: $650 annually
- Services included: Insurance, Maintenance Grounds, Swimming, Tennis
Other
Other facts
- Listing agreement: Exclusive Right To Sell
- Listing terms: Cash,Conventional,FHA,USDA Loan,VA Loan
Price history
| Date | Event | Price |
|---|---|---|
| 9/4/2025 | Sold | $400,000$209/sqft |
Source: | ||
| 8/13/2025 | Pending sale | $400,000$209/sqft |
Source: | ||
| 7/31/2025 | Listed for sale | $400,000+101.5%$209/sqft |
Source: | ||
| 7/14/2000 | Sold | $198,500$104/sqft |
Source: Public Record Report a problem | ||
Public tax history
| Year | Property taxes | Tax assessment |
|---|---|---|
| 2024 | $914 +29.1% | $128,452 |
| 2023 | $708 -26.8% | $128,452 -12.1% |
| 2022 | $967 +11.3% | $146,052 +29.1% |
Find assessor info on the county website
Neighborhood: 30101
Nearby schools
GreatSchools rating
- 7/10Baker Elementary SchoolGrades: PK-5Distance: 2 mi
- 5/10Barber Middle SchoolGrades: 6-8Distance: 2.1 mi
- 7/10North Cobb High SchoolGrades: 9-12Distance: 2.7 mi
Schools provided by the listing agent
- Elementary: Baker
- Middle: Barber
- High: North Cobb
Source: GAMLS. This data may not be complete. We recommend contacting the local school district to confirm school assignments for this home.
Get a cash offer in 3 minutes
Find out how much your home could sell for in as little as 3 minutes with a no-obligation cash offer.
Estimated market value$396,800
Get a cash offer in 3 minutes
Find out how much your home could sell for in as little as 3 minutes with a no-obligation cash offer.
Estimated market value
$396,800

