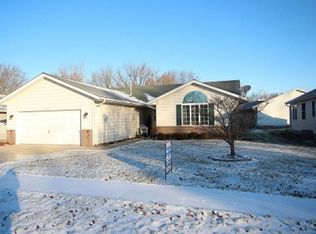Sold for $163,500
$163,500
4514 Hayden Ct, Decatur, IL 62521
3beds
1,400sqft
Single Family Residence
Built in 1989
7,405.2 Square Feet Lot
$176,800 Zestimate®
$117/sqft
$1,556 Estimated rent
Home value
$176,800
$168,000 - $186,000
$1,556/mo
Zestimate® history
Loading...
Owner options
Explore your selling options
What's special
Wow!! This Tidy East Side Ranch is sure to impress! Meticulously maintained and remodeled with detail for the perfect place to call home! Renovated bathrooms and kitchen, New Roof in 2021, New Skylights, New Luxury Vinyl flooring, Fresh paint, Replacement windows, New Gutters, HVAC in 2015, upgraded lighting, refinished deck, insulation added for energy efficiency and so much more. Great location on a quiet culdesac and fantastic master bedroom complete with walk in closet and newly remodeled private bath with walk in shower. Formal dining space and open living room with vaulted ceilings and corner gas fireplace. Don't let this one get away!
Zillow last checked: 8 hours ago
Listing updated: October 19, 2023 at 07:48am
Listed by:
Tim Vieweg 217-450-8500,
Vieweg RE/Better Homes & Gardens Real Estate-Service First,
Abby Golladay 217-972-6893,
Vieweg RE/Better Homes & Gardens Real Estate-Service First
Bought with:
Lesley Loehr, 475130234
Brinkoetter REALTORS®
Source: CIBR,MLS#: 6229252 Originating MLS: Central Illinois Board Of REALTORS
Originating MLS: Central Illinois Board Of REALTORS
Facts & features
Interior
Bedrooms & bathrooms
- Bedrooms: 3
- Bathrooms: 2
- Full bathrooms: 2
Primary bedroom
- Description: Flooring: Carpet
- Level: Main
- Dimensions: 15.2 x 10.11
Bedroom
- Description: Flooring: Carpet
- Level: Main
- Dimensions: 12 x 10
Bedroom
- Description: Flooring: Carpet
- Level: Main
- Dimensions: 12.4 x 10
Primary bathroom
- Level: Main
- Dimensions: 9 x 5.1
Dining room
- Description: Flooring: Vinyl
- Level: Main
- Dimensions: 12.1 x 11.6
Other
- Features: Tub Shower
- Level: Main
- Dimensions: 9.5 x 5
Kitchen
- Description: Flooring: Vinyl
- Level: Main
- Dimensions: 12 x 11
Laundry
- Description: Flooring: Vinyl
- Level: Main
- Dimensions: 8.1 x 6.1
Living room
- Description: Flooring: Vinyl
- Level: Main
- Dimensions: 19.1 x 14.2
Heating
- Forced Air, Gas
Cooling
- Central Air
Appliances
- Included: Dryer, Dishwasher, Gas Water Heater, Microwave, Range, Refrigerator, Washer
- Laundry: Main Level
Features
- Fireplace, Bath in Primary Bedroom, Main Level Primary, Pantry, Skylights, Walk-In Closet(s)
- Windows: Replacement Windows, Skylight(s)
- Basement: Crawl Space
- Number of fireplaces: 1
- Fireplace features: Gas, Family/Living/Great Room
Interior area
- Total structure area: 1,400
- Total interior livable area: 1,400 sqft
- Finished area above ground: 1,400
Property
Parking
- Total spaces: 2
- Parking features: Attached, Garage
- Attached garage spaces: 2
Features
- Levels: One
- Stories: 1
- Patio & porch: Front Porch, Deck
- Exterior features: Deck
Lot
- Size: 7,405 sqft
Details
- Parcel number: 091320251022
- Zoning: RES
- Special conditions: None
Construction
Type & style
- Home type: SingleFamily
- Architectural style: Ranch
- Property subtype: Single Family Residence
Materials
- Brick, Vinyl Siding
- Foundation: Crawlspace
- Roof: Asphalt
Condition
- Year built: 1989
Utilities & green energy
- Sewer: Public Sewer
- Water: Public
Community & neighborhood
Location
- Region: Decatur
Other
Other facts
- Road surface type: Concrete
Price history
| Date | Event | Price |
|---|---|---|
| 10/19/2023 | Sold | $163,500$117/sqft |
Source: | ||
| 9/19/2023 | Pending sale | $163,500+23.9%$117/sqft |
Source: | ||
| 7/15/2021 | Sold | $132,000$94/sqft |
Source: | ||
| 6/28/2021 | Pending sale | $132,000$94/sqft |
Source: | ||
| 6/25/2021 | Contingent | $132,000$94/sqft |
Source: | ||
Public tax history
| Year | Property taxes | Tax assessment |
|---|---|---|
| 2024 | $3,976 +6.2% | $45,556 +7.6% |
| 2023 | $3,742 +5.2% | $42,330 +6.4% |
| 2022 | $3,556 +25.8% | $39,801 +5.5% |
Find assessor info on the county website
Neighborhood: 62521
Nearby schools
GreatSchools rating
- 1/10Michael E Baum Elementary SchoolGrades: K-6Distance: 0.5 mi
- 1/10Stephen Decatur Middle SchoolGrades: 7-8Distance: 5 mi
- 2/10Eisenhower High SchoolGrades: 9-12Distance: 2.6 mi
Schools provided by the listing agent
- District: Decatur Dist 61
Source: CIBR. This data may not be complete. We recommend contacting the local school district to confirm school assignments for this home.
Get pre-qualified for a loan
At Zillow Home Loans, we can pre-qualify you in as little as 5 minutes with no impact to your credit score.An equal housing lender. NMLS #10287.
