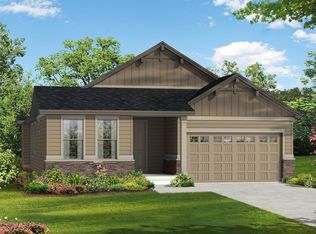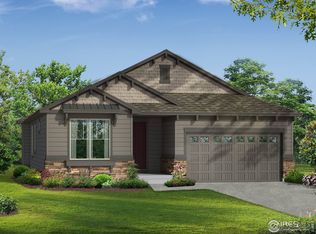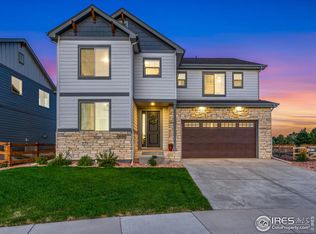Montrose 2-story floor plan features 3 beds, 2.5 baths, main level office, 2-story vaulted ceiling in great room and full unfinished basement. The gourmet kitchen showcases maple cabinetry, granite counter tops, stainless appliances, gas range, double ovens and kitchen island. The Upper level boasts a large open loft & spacious master suite w/a walk-in closet & a 5 piece bathroom. This home is Energy Star 3.0 Certified, with tankless hot water heater & A/C.
This property is off market, which means it's not currently listed for sale or rent on Zillow. This may be different from what's available on other websites or public sources.


