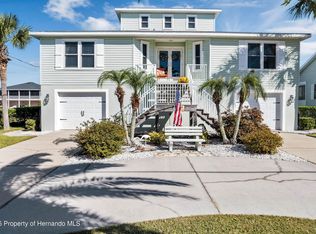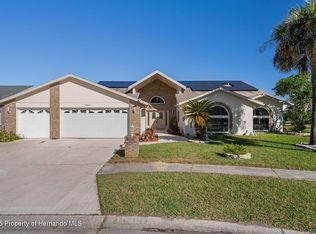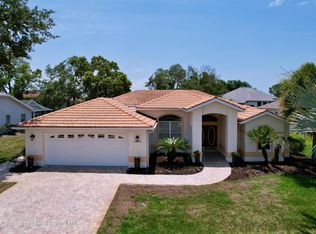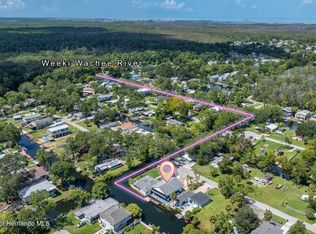High and Dry! This custom 3 story stilt home is located in historic Bayport, Florida. It was
constructed to withstand hurricane force winds and sits on a high coastal bluff with a
ground level that is 22 feet above sea level. This property has never been flooded in the
history of Hernando County. Better yet, no flood insurance is required. The hipped roof
utilizes steel bolt construction. This anchors the roof to the concrete buried 6 feet
underground. This Bayport house and ½ acre lot are protected on three sides by palm trees
and lush vegetation. Enjoy privacy around the custom designed outdoor firepit and the
expansive living area under the house. Kitchen has granite countertops, custom oak
cabinets, a free standing ice machine, and two large pantries. All appliances in the kitchen
are included in purchase of home. Natural red oak flooring throughout living area on 2d
floor. Flanking the kitchen/dining area is a screened porch with TV and cable hookup.
Coolaroo custom shades provide sun protection on the porch throughout the day. Off the
porch is an open deck perfect for grilling or just enjoying the view. Each of the 3 bedrooms
has its own full bath. Master bedroom offers two walk-in closets, a spacious bathroom
with large step in shower, spa tub, double vanities with cultured marble countertops, and a
water closet. Attached to the master bedroom is a screened porch overlooking the vast
Weeki Wachee tidal prairie. The upstairs laundry room has lots of storage cabinets,
generous counter space, wall shelving with hanging space for clothes, a laundry sink, as
well as a built-in ironing board, washer and dryer included. An alarm system is available for
activation. Two parking bays under house. Large downstairs storage room with shelving
and laundry sink. Active Invisible Fence for pets around the perimeter of property. Storage
shed with availability of electric hookup. Downstairs living area includes large screen TV
with cable hookup. There is a 30 amp hookup for RV. Purchase includes golf cart with
charger, all outdoor furniture and majority of furniture throughout the house, limited
decorative items will remain, all potted plants, 2 huge staghorn ferns, a kayak, and a canoe.
Don't miss the opportunity of owning this one-of-a-kind home...your own piece of paradise.
Pending
$550,000
4514 Fishman Ave, Weeki Wachee, FL 34607
3beds
1,948sqft
Est.:
Single Family Residence
Built in 2004
0.53 Acres Lot
$523,500 Zestimate®
$282/sqft
$-- HOA
What's special
Cozy sitting area
- 275 days |
- 20 |
- 0 |
Zillow last checked: 8 hours ago
Listing updated: July 15, 2025 at 09:21am
Listed by:
Liz Piedra 727-888-8998,
Horizon Palm Realty Group
Source: HCMLS,MLS#: 2252885
Facts & features
Interior
Bedrooms & bathrooms
- Bedrooms: 3
- Bathrooms: 3
- Full bathrooms: 3
Primary bedroom
- Area: 306
- Dimensions: 18x17
Kitchen
- Area: 110
- Dimensions: 10x11
Living room
- Area: 238
- Dimensions: 17x14
Heating
- Central, Electric
Cooling
- Central Air
Appliances
- Included: Dishwasher, Dryer, Electric Range, Refrigerator, Washer
- Laundry: In Unit
Features
- Built-in Features, Ceiling Fan(s), Eat-in Kitchen
- Flooring: Carpet, Laminate, Tile
- Has fireplace: No
Interior area
- Total structure area: 1,948
- Total interior livable area: 1,948 sqft
Video & virtual tour
Property
Parking
- Total spaces: 2
- Parking features: Carport, Garage
- Garage spaces: 1
- Carport spaces: 1
- Covered spaces: 2
Features
- Levels: Three Or More
- Stories: 3
Lot
- Size: 0.53 Acres
- Features: Other
Details
- Additional structures: Shed(s)
- Parcel number: R1922217275000F00150
- Zoning: PDP
- Zoning description: PUD
- Special conditions: Standard
Construction
Type & style
- Home type: SingleFamily
- Property subtype: Single Family Residence
Materials
- Vinyl Siding
- Roof: Metal
Condition
- New construction: No
- Year built: 2004
Utilities & green energy
- Sewer: Septic Tank
- Water: Public
- Utilities for property: Cable Available, Electricity Available
Community & HOA
Community
- Subdivision: North Bayport
HOA
- Has HOA: No
Location
- Region: Weeki Wachee
Financial & listing details
- Price per square foot: $282/sqft
- Tax assessed value: $580,313
- Annual tax amount: $3,788
- Date on market: 4/16/2025
- Listing terms: Cash,Conventional,FHA,VA Loan
- Electric utility on property: Yes
Estimated market value
$523,500
$497,000 - $550,000
$2,870/mo
Price history
Price history
| Date | Event | Price |
|---|---|---|
| 6/30/2025 | Pending sale | $550,000$282/sqft |
Source: | ||
| 5/14/2025 | Price change | $550,000-4.3%$282/sqft |
Source: | ||
| 4/16/2025 | Listed for sale | $575,000$295/sqft |
Source: | ||
| 12/12/2023 | Listing removed | -- |
Source: | ||
| 9/22/2023 | Price change | $575,000-2.5%$295/sqft |
Source: | ||
Public tax history
Public tax history
| Year | Property taxes | Tax assessment |
|---|---|---|
| 2024 | $3,788 +2.5% | $263,259 +3% |
| 2023 | $3,696 +2.4% | $255,591 +3% |
| 2022 | $3,610 -0.9% | $248,147 +3% |
Find assessor info on the county website
BuyAbility℠ payment
Est. payment
$3,491/mo
Principal & interest
$2606
Property taxes
$692
Home insurance
$193
Climate risks
Neighborhood: 34607
Nearby schools
GreatSchools rating
- 4/10Westside Elementary SchoolGrades: PK-5Distance: 6.8 mi
- 4/10Fox Chapel Middle SchoolGrades: 6-8Distance: 5.4 mi
- 3/10Weeki Wachee High SchoolGrades: 9-12Distance: 6.5 mi
Schools provided by the listing agent
- Elementary: Westside
- Middle: Fox Chapel
- High: Weeki Wachee
Source: HCMLS. This data may not be complete. We recommend contacting the local school district to confirm school assignments for this home.
- Loading



