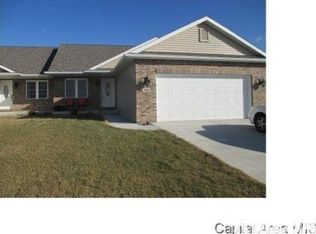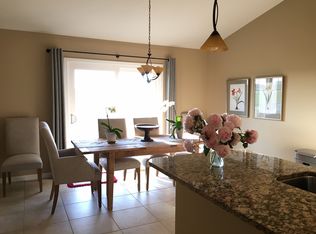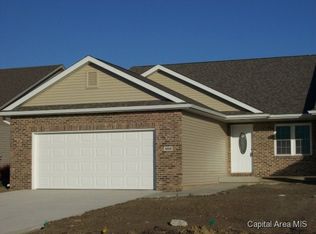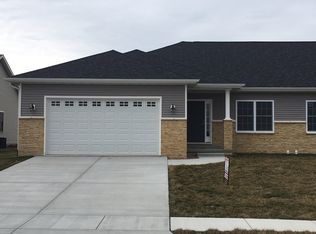TAXES ARE TO BE DETERMINED. IT'S CRISP, CLEAN, DECORATED TO PERFECTION AND ONLY 1 YEAR YOUNG. THIS CONDO WILL DELIGHT YOU WITH ALL THE "PERKS" UPSCALE STAINLESS STEEL APPLIANCES, GRANITE COUNTER, GARY BRYAN KITCHEN, CERAMIC TILE, VAULTED CEILINGS, FIREPLACE, MUDROOM, LARGE MASTER SUITE, 3 BEDROOMS, 2 BATHS, 2 CAR GARAGE, SPRINGFIELD, WEST OF PANTHER CREEK & GOLF COURSE. IT'S A WINNER - CHATHAM SCHOOLS.
This property is off market, which means it's not currently listed for sale or rent on Zillow. This may be different from what's available on other websites or public sources.





