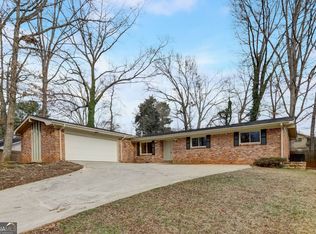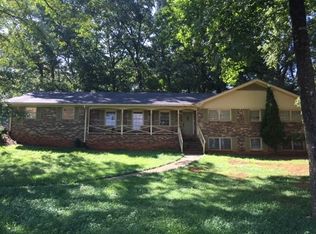Closed
$232,000
4514 Buckingham Cir, Decatur, GA 30035
3beds
1,792sqft
Single Family Residence
Built in 1969
0.5 Acres Lot
$226,300 Zestimate®
$129/sqft
$2,025 Estimated rent
Home value
$226,300
$204,000 - $251,000
$2,025/mo
Zestimate® history
Loading...
Owner options
Explore your selling options
What's special
This brick ranch home is perfect for owner occupant or an Investor as there is NO HOA and there are NO rental restrictions. Home features 3 bedrooms and 3 bathrooms, hardwood floors, family room with fireplace, 2 car garage, covered back porch/sunroom, partial basement for additional storage space. Home needs updating but has lots of potential so bring your designers skills and transform this home into a true beauty! No blind offers, Sold AS-IS, NO SDS, - Subject to seller addendum - For financed offers EMD to be 1% or $1000 whichever is greater. - All offers are subject to OFAC clearance . Offers must be submitted through Propoffers website Email Listing Broker for LBP Exhibit
Zillow last checked: 8 hours ago
Listing updated: September 26, 2024 at 11:45am
Listed by:
Elena A Gist 404-272-0812,
Keller Williams Realty Buckhead
Bought with:
Rhonda Haynes, 246204
City Limits Realty, LLC
Source: GAMLS,MLS#: 10315485
Facts & features
Interior
Bedrooms & bathrooms
- Bedrooms: 3
- Bathrooms: 3
- Full bathrooms: 3
- Main level bathrooms: 3
- Main level bedrooms: 3
Heating
- Forced Air
Cooling
- Ceiling Fan(s), Central Air
Appliances
- Included: Dishwasher, Disposal, Refrigerator
- Laundry: Common Area
Features
- Master On Main Level, Roommate Plan
- Flooring: Hardwood
- Basement: Partial
- Number of fireplaces: 1
- Fireplace features: Factory Built, Family Room
- Common walls with other units/homes: No Common Walls
Interior area
- Total structure area: 1,792
- Total interior livable area: 1,792 sqft
- Finished area above ground: 1,792
- Finished area below ground: 0
Property
Parking
- Parking features: Garage
- Has garage: Yes
Features
- Levels: One
- Stories: 1
- Body of water: None
Lot
- Size: 0.50 Acres
- Features: Private
Details
- Parcel number: 15 159 08 006
- Special conditions: As Is,Investor Owned,No Disclosure
Construction
Type & style
- Home type: SingleFamily
- Architectural style: Ranch,Traditional
- Property subtype: Single Family Residence
Materials
- Brick
- Roof: Composition
Condition
- Resale
- New construction: No
- Year built: 1969
Utilities & green energy
- Sewer: Public Sewer
- Water: Public
- Utilities for property: Cable Available, Electricity Available, High Speed Internet, Natural Gas Available, Phone Available, Sewer Available, Underground Utilities, Water Available
Community & neighborhood
Community
- Community features: Sidewalks, Street Lights
Location
- Region: Decatur
- Subdivision: Kings Ridge
HOA & financial
HOA
- Has HOA: No
- Services included: None
Other
Other facts
- Listing agreement: Exclusive Right To Sell
Price history
| Date | Event | Price |
|---|---|---|
| 9/23/2024 | Pending sale | $239,900+3.4%$134/sqft |
Source: | ||
| 9/20/2024 | Sold | $232,000-3.3%$129/sqft |
Source: | ||
| 7/11/2024 | Price change | $239,900-7.7%$134/sqft |
Source: | ||
| 6/8/2024 | Listed for sale | $259,900+154.7%$145/sqft |
Source: | ||
| 5/5/2021 | Listing removed | -- |
Source: Zillow Rental Network Premium Report a problem | ||
Public tax history
| Year | Property taxes | Tax assessment |
|---|---|---|
| 2025 | $5,082 -3% | $105,640 |
| 2024 | $5,241 +5.8% | $105,640 +1.7% |
| 2023 | $4,952 +82.3% | $103,880 +93.1% |
Find assessor info on the county website
Neighborhood: 30035
Nearby schools
GreatSchools rating
- 4/10Canby Lane Elementary SchoolGrades: PK-5Distance: 0.9 mi
- 5/10Mary Mcleod Bethune Middle SchoolGrades: 6-8Distance: 0.8 mi
- 3/10Towers High SchoolGrades: 9-12Distance: 2.5 mi
Schools provided by the listing agent
- Elementary: Canby Lane
- Middle: Miller Grove
- High: Redan
Source: GAMLS. This data may not be complete. We recommend contacting the local school district to confirm school assignments for this home.
Get a cash offer in 3 minutes
Find out how much your home could sell for in as little as 3 minutes with a no-obligation cash offer.
Estimated market value$226,300
Get a cash offer in 3 minutes
Find out how much your home could sell for in as little as 3 minutes with a no-obligation cash offer.
Estimated market value
$226,300

