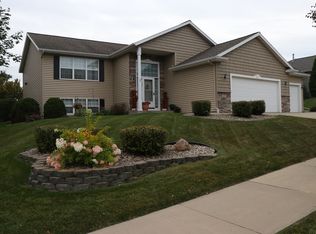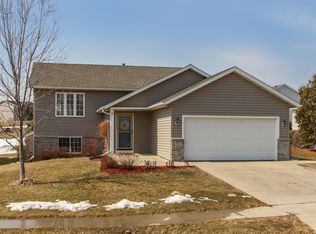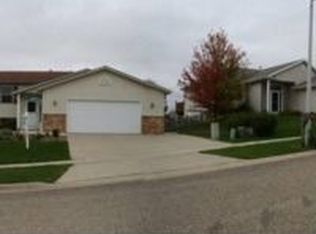Closed
$350,000
4514 5th St NW, Rochester, MN 55901
3beds
2,224sqft
Single Family Residence
Built in 1999
8,276.4 Square Feet Lot
$366,900 Zestimate®
$157/sqft
$2,094 Estimated rent
Home value
$366,900
$334,000 - $404,000
$2,094/mo
Zestimate® history
Loading...
Owner options
Explore your selling options
What's special
Discover this one-owner, ranch-style home that offers both comfort and style. Featuring 3 bedrooms with the potential of a 4th, and 2 full baths. This home is perfect for growing families or those who love extra space. The open floorplan is accentuated by vaulted ceilings and open staircase, creating an airy and inviting atmosphere. Originally a model home, it boasts a thoughtful design, and all the appliances are included, making it move-in ready. Close to neighborhood park and the newly built Harriet Bishop school. Byron school bus stop only 1 block. City bus stop is 1 house away!
Don't miss out, call to see it today!
Zillow last checked: 8 hours ago
Listing updated: November 04, 2025 at 11:04pm
Listed by:
Karlene Tutewohl 507-254-2628,
Re/Max Results
Bought with:
Elizabeth Gust
Real Broker, LLC
Source: NorthstarMLS as distributed by MLS GRID,MLS#: 6585539
Facts & features
Interior
Bedrooms & bathrooms
- Bedrooms: 3
- Bathrooms: 2
- Full bathrooms: 2
Bedroom 1
- Level: Main
Bedroom 2
- Level: Main
Bedroom 3
- Level: Lower
Bedroom 4
- Level: Lower
Bathroom
- Level: Main
Bathroom
- Level: Lower
Family room
- Level: Lower
Informal dining room
- Level: Main
Kitchen
- Level: Main
Laundry
- Level: Lower
Living room
- Level: Main
Heating
- Forced Air
Cooling
- Central Air
Appliances
- Included: Dishwasher, Disposal, Dryer, Gas Water Heater, Range, Refrigerator, Washer
Features
- Basement: Block,Egress Window(s)
- Has fireplace: No
Interior area
- Total structure area: 2,224
- Total interior livable area: 2,224 sqft
- Finished area above ground: 1,112
- Finished area below ground: 1,001
Property
Parking
- Total spaces: 2
- Parking features: Attached, Concrete
- Attached garage spaces: 2
Accessibility
- Accessibility features: None
Features
- Levels: One
- Stories: 1
- Patio & porch: Deck
- Pool features: None
- Fencing: None
Lot
- Size: 8,276 sqft
- Dimensions: 68 x 120
- Features: Wooded
Details
- Foundation area: 1112
- Parcel number: 743224054660
- Zoning description: Residential-Single Family
Construction
Type & style
- Home type: SingleFamily
- Property subtype: Single Family Residence
Materials
- Brick/Stone, Vinyl Siding, Frame
- Roof: Age 8 Years or Less
Condition
- Age of Property: 26
- New construction: No
- Year built: 1999
Utilities & green energy
- Electric: Circuit Breakers
- Gas: Natural Gas
- Sewer: City Sewer/Connected
- Water: City Water/Connected
Community & neighborhood
Location
- Region: Rochester
- Subdivision: Manor Woods West 7th-Torrens
HOA & financial
HOA
- Has HOA: No
Price history
| Date | Event | Price |
|---|---|---|
| 11/4/2024 | Sold | $350,000$157/sqft |
Source: | ||
| 10/5/2024 | Pending sale | $350,000$157/sqft |
Source: | ||
| 9/20/2024 | Price change | $350,000-1.4%$157/sqft |
Source: | ||
| 9/12/2024 | Price change | $354,900-1.4%$160/sqft |
Source: | ||
| 8/16/2024 | Listed for sale | $359,900$162/sqft |
Source: | ||
Public tax history
| Year | Property taxes | Tax assessment |
|---|---|---|
| 2025 | $4,192 +16.1% | $300,800 +1.5% |
| 2024 | $3,612 | $296,400 +3.9% |
| 2023 | -- | $285,300 +5.2% |
Find assessor info on the county website
Neighborhood: Manor Park
Nearby schools
GreatSchools rating
- 6/10Bishop Elementary SchoolGrades: PK-5Distance: 0.7 mi
- 5/10John Marshall Senior High SchoolGrades: 8-12Distance: 2.4 mi
- 5/10John Adams Middle SchoolGrades: 6-8Distance: 2.9 mi
Schools provided by the listing agent
- Elementary: Harriet Bishop
- Middle: John Adams
- High: John Marshall
Source: NorthstarMLS as distributed by MLS GRID. This data may not be complete. We recommend contacting the local school district to confirm school assignments for this home.
Get a cash offer in 3 minutes
Find out how much your home could sell for in as little as 3 minutes with a no-obligation cash offer.
Estimated market value$366,900
Get a cash offer in 3 minutes
Find out how much your home could sell for in as little as 3 minutes with a no-obligation cash offer.
Estimated market value
$366,900


