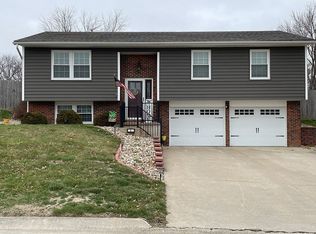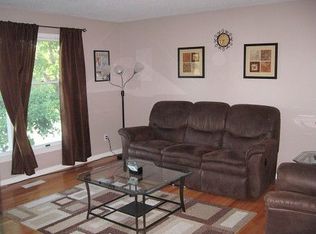Closed
Listing Provided by:
Christina M Merrell 573-406-4613,
Prestige Realty, Inc
Bought with: Prestige Realty, Inc
Price Unknown
4513 W Ely Rd, Hannibal, MO 63401
4beds
1,873sqft
Single Family Residence
Built in 1976
0.25 Acres Lot
$239,000 Zestimate®
$--/sqft
$1,583 Estimated rent
Home value
$239,000
$227,000 - $251,000
$1,583/mo
Zestimate® history
Loading...
Owner options
Explore your selling options
What's special
Welcome Home! This 4 bedroom, 2 bathroom home is waiting for you to come fall in love with it! The main level offers a large living room, 3 of the 4 bedrooms, and 1 full bathroom. The spacious kitchen/dining area has ample counter and cabinet space, a breakfast bar, and pantry. From the dining room, walk out onto the deck that was added in 2020 and is perfect for grilling or enjoying morning coffee or an evening fire. The fenced-in backyard is level and the shed conveys. The lower level offers a family room and 4th bedroom with NEW drywall, paint, and flooring, and the second bathroom where you'll find the washer and dryer hookups. The two-car attached garage is oversized and has plenty of storage space, and the extra-wide driveway offers additional parking as well. The roof was replaced in 2022, the furnace and air conditioner were replaced in 2014, and the sump pump was installed in 2022. Don't let this one pass you by!
Zillow last checked: 8 hours ago
Listing updated: April 28, 2025 at 04:23pm
Listing Provided by:
Christina M Merrell 573-406-4613,
Prestige Realty, Inc
Bought with:
Christina M Merrell, 2022012553
Prestige Realty, Inc
Source: MARIS,MLS#: 23015734 Originating MLS: Mark Twain Association of REALTORS
Originating MLS: Mark Twain Association of REALTORS
Facts & features
Interior
Bedrooms & bathrooms
- Bedrooms: 4
- Bathrooms: 2
- Full bathrooms: 2
- Main level bathrooms: 1
- Main level bedrooms: 3
Heating
- Forced Air, Natural Gas
Cooling
- Central Air, Electric
Appliances
- Included: Dishwasher, Gas Range, Gas Oven, Refrigerator, Gas Water Heater
Features
- Breakfast Bar, Pantry, Separate Dining
- Basement: Full
- Has fireplace: No
- Fireplace features: None
Interior area
- Total structure area: 1,873
- Total interior livable area: 1,873 sqft
- Finished area above ground: 1,358
- Finished area below ground: 515
Property
Parking
- Total spaces: 2
- Parking features: Basement
- Garage spaces: 2
Features
- Levels: Multi/Split
- Patio & porch: Deck
Lot
- Size: 0.25 Acres
- Dimensions: 110 x 100
Details
- Additional structures: Shed(s)
- Parcel number: 011.07.25.2.04.004.000
- Special conditions: Standard
Construction
Type & style
- Home type: SingleFamily
- Architectural style: Split Foyer,Traditional
- Property subtype: Single Family Residence
Materials
- Frame, Vinyl Siding
Condition
- Year built: 1976
Utilities & green energy
- Sewer: Public Sewer
- Water: Public
Community & neighborhood
Location
- Region: Hannibal
- Subdivision: Musgrovesrenco
Other
Other facts
- Listing terms: Cash,Conventional,FHA,Other
- Ownership: Private
Price history
| Date | Event | Price |
|---|---|---|
| 4/28/2023 | Sold | -- |
Source: | ||
| 4/26/2023 | Pending sale | $215,000+8%$115/sqft |
Source: | ||
| 3/22/2023 | Listing removed | -- |
Source: | ||
| 3/6/2023 | Contingent | $199,000$106/sqft |
Source: | ||
| 3/3/2023 | Price change | $199,000-7.4%$106/sqft |
Source: | ||
Public tax history
| Year | Property taxes | Tax assessment |
|---|---|---|
| 2024 | $1,168 +8.4% | $20,690 |
| 2023 | $1,078 +0.2% | $20,690 |
| 2022 | $1,075 +0.8% | $20,690 |
Find assessor info on the county website
Neighborhood: 63401
Nearby schools
GreatSchools rating
- 4/10Mark Twain Elementary SchoolGrades: K-5Distance: 1.5 mi
- 4/10Hannibal Middle SchoolGrades: 6-8Distance: 1.7 mi
- 5/10Hannibal Sr. High SchoolGrades: 9-12Distance: 1.5 mi
Schools provided by the listing agent
- Elementary: Mark Twain Elem.
- Middle: Hannibal Middle
- High: Hannibal Sr. High
Source: MARIS. This data may not be complete. We recommend contacting the local school district to confirm school assignments for this home.

