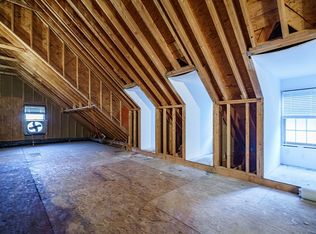Sold for $876,500
$876,500
4513 Touchstone Forest Rd, Raleigh, NC 27612
4beds
3,278sqft
Single Family Residence, Residential
Built in 1995
0.47 Acres Lot
$861,200 Zestimate®
$267/sqft
$3,078 Estimated rent
Home value
$861,200
$818,000 - $904,000
$3,078/mo
Zestimate® history
Loading...
Owner options
Explore your selling options
What's special
Imagine morning coffee in a sunroom wrapped in windows, surrounded by trees and sunlight. Tucked away on a quiet West Raleigh cul-de-sac, this beautifully updated 4-bedroom home is filled with warmth, space, and light. The renovated kitchen features leathered granite countertops, stainless steel appliances, and an island perfect for hosting or daily life. The sunroom is the heart of the home offering peaceful views of a private, fenced backyard with a large deck and fire pit. Upstairs, 2 oversized bonus rooms provides flexible space for work, play, or relaxation. The spacious primary suite features a beautifully updated bath with dual vanities, walk-in shower, and heated floor. Finished 3rd floor has endless possibilities. With hardwood floors, stylish updates, and unbeatable access to Umstead Park, RTP, and Brier Creek, this home delivers the lifestyle you want.
Zillow last checked: 8 hours ago
Listing updated: October 28, 2025 at 12:58am
Listed by:
Melissa Elliott 919-230-7847,
LPT Realty, LLC
Bought with:
Non Member
Non Member Office
Source: Doorify MLS,MLS#: 10090372
Facts & features
Interior
Bedrooms & bathrooms
- Bedrooms: 4
- Bathrooms: 3
- Full bathrooms: 2
- 1/2 bathrooms: 1
Heating
- Electric, Forced Air, Natural Gas
Cooling
- Central Air, Dual, Electric, Gas
Appliances
- Included: Dishwasher, Disposal, Free-Standing Gas Range, Microwave, Plumbed For Ice Maker, Refrigerator, Stainless Steel Appliance(s), Water Heater
- Laundry: Laundry Room, Upper Level
Features
- Bathtub/Shower Combination, Bookcases, Ceiling Fan(s), Coffered Ceiling(s), Crown Molding, Double Vanity, Granite Counters, Kitchen Island, Pantry, Recessed Lighting, Separate Shower, Smooth Ceilings, Walk-In Closet(s), Walk-In Shower, Water Closet, Whirlpool Tub
- Flooring: Carpet, Hardwood, Tile
- Basement: Crawl Space
- Number of fireplaces: 1
- Fireplace features: Family Room, Gas Starter
Interior area
- Total structure area: 3,278
- Total interior livable area: 3,278 sqft
- Finished area above ground: 3,278
- Finished area below ground: 0
Property
Parking
- Total spaces: 2
- Parking features: Attached, Concrete, Garage Door Opener, Garage Faces Side, Inside Entrance
- Attached garage spaces: 2
Features
- Levels: Tri-Level
- Patio & porch: Deck, Front Porch
- Exterior features: Fenced Yard, Fire Pit, Private Yard
- Fencing: Back Yard, Fenced
- Has view: Yes
Lot
- Size: 0.47 Acres
- Features: Back Yard, Cul-De-Sac, Landscaped, Private, Sprinklers In Front
Details
- Additional structures: None
- Parcel number: 0190317
- Special conditions: Standard
Construction
Type & style
- Home type: SingleFamily
- Architectural style: Traditional
- Property subtype: Single Family Residence, Residential
Materials
- Brick, Fiber Cement
- Foundation: Block
- Roof: Shingle
Condition
- New construction: No
- Year built: 1995
- Major remodel year: 1995
Utilities & green energy
- Sewer: Public Sewer
- Water: Public
- Utilities for property: Electricity Connected, Natural Gas Connected, Water Connected
Community & neighborhood
Community
- Community features: None
Location
- Region: Raleigh
- Subdivision: Arden Forest
Price history
| Date | Event | Price |
|---|---|---|
| 8/22/2025 | Sold | $876,500-5.2%$267/sqft |
Source: | ||
| 7/2/2025 | Pending sale | $925,000$282/sqft |
Source: | ||
| 6/17/2025 | Price change | $925,000-2.1%$282/sqft |
Source: | ||
| 6/6/2025 | Price change | $945,000-2.1%$288/sqft |
Source: | ||
| 4/22/2025 | Listed for sale | $965,000+89.3%$294/sqft |
Source: | ||
Public tax history
| Year | Property taxes | Tax assessment |
|---|---|---|
| 2025 | $6,427 +0.4% | $734,704 |
| 2024 | $6,401 +5.8% | $734,704 +32.9% |
| 2023 | $6,048 +7.6% | $553,017 |
Find assessor info on the county website
Neighborhood: Northwest Raleigh
Nearby schools
GreatSchools rating
- 5/10Stough ElementaryGrades: PK-5Distance: 1.6 mi
- 6/10Oberlin Middle SchoolGrades: 6-8Distance: 3.5 mi
- 7/10Needham Broughton HighGrades: 9-12Distance: 4.5 mi
Schools provided by the listing agent
- Elementary: Wake - Stough
- Middle: Wake - Oberlin
- High: Wake - Broughton
Source: Doorify MLS. This data may not be complete. We recommend contacting the local school district to confirm school assignments for this home.
Get a cash offer in 3 minutes
Find out how much your home could sell for in as little as 3 minutes with a no-obligation cash offer.
Estimated market value$861,200
Get a cash offer in 3 minutes
Find out how much your home could sell for in as little as 3 minutes with a no-obligation cash offer.
Estimated market value
$861,200
