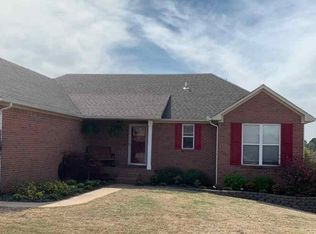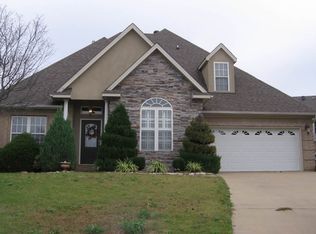Closed
$224,900
4513 Summit Ridge Dr, Jonesboro, AR 72404
3beds
1,554sqft
Single Family Residence
Built in 1999
9,583.2 Square Feet Lot
$239,100 Zestimate®
$145/sqft
$1,584 Estimated rent
Home value
$239,100
$227,000 - $251,000
$1,584/mo
Zestimate® history
Loading...
Owner options
Explore your selling options
What's special
Welcome to Market 4513 Summit Ridge Drive of the Griffin Park Subdivision within the Valley View School District. The exterior is wrapped in brick and vinyl, topped with architectural shingles, outfitted with shutters and gutters, and accented by lovely landscaping. The 1,554 sf interior has been recently renovated with fresh paint, flooring, and fixtures and contains a large living room with cozy gas log fireplace, kitchen with morning nook and dining/office area, Master bedroom with en-suite that holds a jet tub, dual vanity, walk-in shower, and extra large walk-in closet, two spare bedrooms, spare bathroom, and large laundry room with sink. Situated on a .22 +/- acre privacy fenced lot with wood deck and two car garage. Conveniently located near Valley View Schools, favorite local amenities, and easy access to the interstate. Priced to sell and move in ready this hot property will be here today and gone tomorrow. Call today to schedule your tour and make this house your home or next addition to your rental portfolio.
Zillow last checked: 8 hours ago
Listing updated: August 25, 2023 at 08:47pm
Listed by:
Andrea J Andrews 870-761-7774,
Compass Rose Realty
Bought with:
Elizabeth Crockett, AR
Coldwell Banker Village Communities
Source: CARMLS,MLS#: 23021520
Facts & features
Interior
Bedrooms & bathrooms
- Bedrooms: 3
- Bathrooms: 2
- Full bathrooms: 2
Dining room
- Features: Separate Dining Room
Heating
- Natural Gas
Cooling
- Electric
Appliances
- Included: Built-In Range, Electric Range, Dishwasher, Disposal, Gas Water Heater
- Laundry: Washer Hookup, Electric Dryer Hookup, Laundry Room
Features
- Walk-In Closet(s), Ceiling Fan(s), Walk-in Shower, 3 Bedrooms Same Level
- Flooring: Vinyl, Tile
- Basement: None
- Has fireplace: Yes
- Fireplace features: Gas Logs Present
Interior area
- Total structure area: 1,554
- Total interior livable area: 1,554 sqft
Property
Parking
- Total spaces: 2
- Parking features: Garage, Two Car
- Has garage: Yes
Features
- Levels: One
- Stories: 1
- Patio & porch: Deck
- Exterior features: Rain Gutters
- Fencing: Full,Wood
Lot
- Size: 9,583 sqft
- Features: Sloped, Extra Landscaping, Subdivided
Details
- Parcel number: 0113302105800
Construction
Type & style
- Home type: SingleFamily
- Architectural style: Traditional
- Property subtype: Single Family Residence
Materials
- Brick, Metal/Vinyl Siding
- Foundation: Slab/Crawl Combination
- Roof: Shingle
Condition
- New construction: No
- Year built: 1999
Utilities & green energy
- Electric: Elec-Municipal (+Entergy)
- Gas: Gas-Natural
- Sewer: Public Sewer
- Water: Public
- Utilities for property: Natural Gas Connected
Community & neighborhood
Location
- Region: Jonesboro
- Subdivision: Griffin Park
HOA & financial
HOA
- Has HOA: No
Other
Other facts
- Listing terms: VA Loan,FHA,Conventional,Cash
- Road surface type: Paved
Price history
| Date | Event | Price |
|---|---|---|
| 8/25/2023 | Sold | $224,900-4.3%$145/sqft |
Source: | ||
| 7/27/2023 | Pending sale | $234,900$151/sqft |
Source: Northeast Arkansas BOR #10107009 Report a problem | ||
| 7/27/2023 | Contingent | $234,900$151/sqft |
Source: | ||
| 7/14/2023 | Listed for sale | $234,900$151/sqft |
Source: | ||
| 7/3/2023 | Listing removed | -- |
Source: Zillow Rentals Report a problem | ||
Public tax history
| Year | Property taxes | Tax assessment |
|---|---|---|
| 2024 | $1,231 +0.7% | $34,206 +0.7% |
| 2023 | $1,222 -22.4% | $33,960 +9.1% |
| 2022 | $1,575 +7.9% | $31,130 +10% |
Find assessor info on the county website
Neighborhood: Valley View
Nearby schools
GreatSchools rating
- NAValley View Elementary SchoolGrades: PK-2Distance: 0.9 mi
- 8/10Valley View Junior High SchoolGrades: 7-9Distance: 0.8 mi
- 6/10Valley View High SchoolGrades: 10-12Distance: 0.8 mi
Schools provided by the listing agent
- Elementary: Valley View
- Middle: Valley View
- High: Valley View
Source: CARMLS. This data may not be complete. We recommend contacting the local school district to confirm school assignments for this home.
Get pre-qualified for a loan
At Zillow Home Loans, we can pre-qualify you in as little as 5 minutes with no impact to your credit score.An equal housing lender. NMLS #10287.

