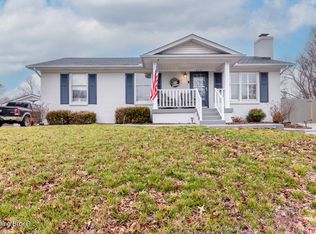NOTE: Although the floor plan is currently configured into 2 bedrooms, the seller has a contractor estimating to have the 3rd bedroom rebuilt. According to the original owner the initial design was a 3 bedroom plan but they chose to have a spacious living room and dining room in lieu of the 3rd bedroom. This is a nice home with a spacious eat in kitchen with pantry, 2 full baths, and a finished basement featuring a family room as well as an office area. There is also a private rear yard and detached garage. The roof has been replaced recently along with adding the vinyl trim. The home is situated on almost a cul-de-sac like street setting and is extremely conveniently located.
This property is off market, which means it's not currently listed for sale or rent on Zillow. This may be different from what's available on other websites or public sources.

