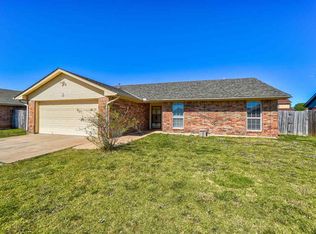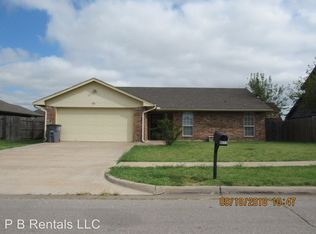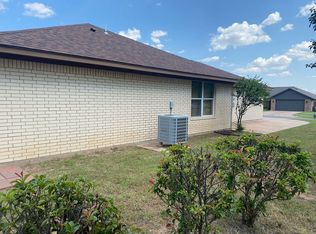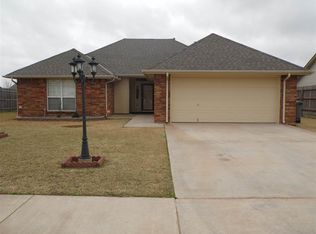Sold
$180,000
4513 SW Malcom Rd, Lawton, OK 73505
3beds
1,400sqft
Single Family Residence
Built in 2004
8,400 Square Feet Lot
$188,700 Zestimate®
$129/sqft
$1,452 Estimated rent
Home value
$188,700
$160,000 - $221,000
$1,452/mo
Zestimate® history
Loading...
Owner options
Explore your selling options
What's special
Welcome to this beautifully updated home in the desirable Park Ridge Estates neighborhood! Featuring 3 spacious bedrooms and 2 full baths, this residence offers comfort, style, and functionality. Enjoy a generous living area perfect for entertaining, enhanced by a cozy electric fireplace and modern accent walls that add a stylish touch. The galley kitchen is efficient and ideal for both everyday cooking and entertaining. Step outside to relax on the covered patio or entertain guests on the open deck. The home is ready for a new owner with refreshed interior and exterior paint. Additional highlights include a 2-car garage, low-maintenance landscaping, and a layout that balances open living with private retreat. It is also located near the Neighborhood Market and in Bishop Independent School District. Don't miss this move-in-ready gem in a prime location! Call Kim Thomas for your tour of this great home! 580-704-9916.
Zillow last checked: 8 hours ago
Listing updated: July 28, 2025 at 12:32pm
Listed by:
KIMBERLY THOMAS 580-704-9916,
RE/MAX PROFESSIONALS
Bought with:
Lawrence Hargrave
Re/Max Professionals
Source: Lawton BOR,MLS#: 168853
Facts & features
Interior
Bedrooms & bathrooms
- Bedrooms: 3
- Bathrooms: 2
- Full bathrooms: 2
Kitchen
- Features: Kitchen/Dining
Heating
- Fireplace(s), Central, Electric
Cooling
- Central-Electric, Ceiling Fan(s)
Appliances
- Included: Electric, Microwave, Dishwasher, Disposal, Electric Water Heater
- Laundry: Washer Hookup, Dryer Hookup, Other Utility
Features
- Walk-In Closet(s), 8-Ft.+ Ceiling, One Living Area
- Flooring: Carpet, Ceramic Tile
- Windows: Double Pane Windows
- Has fireplace: Yes
- Fireplace features: Electric, Insert
Interior area
- Total structure area: 1,400
- Total interior livable area: 1,400 sqft
Property
Parking
- Total spaces: 2
- Parking features: Auto Garage Door Opener, Garage Door Opener, Double Driveway
- Garage spaces: 2
- Has uncovered spaces: Yes
Features
- Levels: One
- Patio & porch: Covered Patio, Covered Porch, Open Deck
- Fencing: Wood
Lot
- Size: 8,400 sqft
- Dimensions: 70' x 120'
Details
- Parcel number: 01N12W031211000120010
Construction
Type & style
- Home type: SingleFamily
- Property subtype: Single Family Residence
Materials
- Brick Veneer
- Foundation: Slab
- Roof: Composition,Ridge Vents
Condition
- Updated
- New construction: No
- Year built: 2004
Utilities & green energy
- Electric: Public Service OK
- Gas: None
- Sewer: Public Sewer
- Water: Public
Community & neighborhood
Security
- Security features: Smoke/Heat Alarm
Location
- Region: Lawton
Other
Other facts
- Listing terms: Cash,Conventional,FHA,VA Loan
- Road surface type: Paved
Price history
| Date | Event | Price |
|---|---|---|
| 7/1/2025 | Sold | $180,000+5.9%$129/sqft |
Source: Lawton BOR #168853 Report a problem | ||
| 5/29/2025 | Contingent | $170,000$121/sqft |
Source: Lawton BOR #168853 Report a problem | ||
| 5/23/2025 | Listed for sale | $170,000+13.3%$121/sqft |
Source: Lawton BOR #168853 Report a problem | ||
| 8/12/2022 | Sold | $150,000+0.1%$107/sqft |
Source: Lawton BOR #161082 Report a problem | ||
| 7/7/2022 | Contingent | $149,900$107/sqft |
Source: Lawton BOR #161082 Report a problem | ||
Public tax history
| Year | Property taxes | Tax assessment |
|---|---|---|
| 2024 | $1,854 -1.9% | $16,989 |
| 2023 | $1,890 +1.3% | $16,989 +2.9% |
| 2022 | $1,866 +40.7% | $16,511 +3.3% |
Find assessor info on the county website
Neighborhood: 73505
Nearby schools
GreatSchools rating
- 6/10Bishop Public SchoolGrades: PK-6Distance: 1.6 mi
- 3/10Eisenhower Middle SchoolGrades: 6-8Distance: 1.6 mi
- 4/10Eisenhower High SchoolGrades: 9-12Distance: 1.4 mi
Schools provided by the listing agent
- Elementary: Bishop
- Middle: Eisenhower
- High: Eisenhower
Source: Lawton BOR. This data may not be complete. We recommend contacting the local school district to confirm school assignments for this home.
Get pre-qualified for a loan
At Zillow Home Loans, we can pre-qualify you in as little as 5 minutes with no impact to your credit score.An equal housing lender. NMLS #10287.



