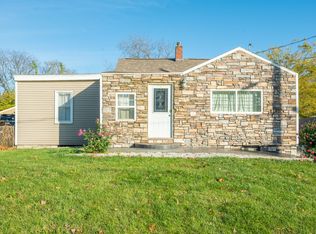Sold for $165,000 on 11/26/24
$165,000
4513 SW 3rd St, Des Moines, IA 50315
2beds
576sqft
Single Family Residence, Residential
Built in 1948
8,276.4 Square Feet Lot
$164,100 Zestimate®
$286/sqft
$1,109 Estimated rent
Home value
$164,100
$154,000 - $174,000
$1,109/mo
Zestimate® history
Loading...
Owner options
Explore your selling options
What's special
Looking for an awesome starter home in Des Moines? Look no further! This two-bedroom, one-full-bathroom home is perfect for you. On the outside, you'll notice how well taken care of this home is, with vinyl siding, a roof, and gutters that all have plenty of life left, so you won't have any major exterior expenses in the near future. You have a huge driveway and a 20x24 garage, perfect for entertaining and hanging out. Additionally, the backyard is a great size and already partially fenced!
Stepping inside, you can appreciate how much this home has been loved over the years. Everything is in great shape and has been maintained better than you can believe. You'll find a spacious living area with an open floor plan leading into the kitchen, complete with a cute little breakfast bar to enjoy your morning coffee. On the main floor, there are two sizable bedrooms, both with access to the full bathroom. Off the kitchen, a door opens up to your large yard, perfect for letting the dogs out without having to go around to the front. To top it off, there's an adorable outside dog house that matches the vinyl siding of the house!
4513 SW 3rd Street has so much to offer at such an affordable price that you'll need to see it to truly appreciate the quality of this home. Schedule your showing today!
Zillow last checked: 8 hours ago
Listing updated: December 02, 2024 at 04:51pm
Listed by:
Quartz Team Realty 515-451-0347,
RE/MAX REAL ESTATE CENTER
Bought with:
Member Non
CENTRAL IOWA BOARD OF REALTORS
Source: CIBR,MLS#: 65748
Facts & features
Interior
Bedrooms & bathrooms
- Bedrooms: 2
- Bathrooms: 1
- Full bathrooms: 1
Bedroom
- Level: Main
Bedroom 2
- Level: Main
Full bathroom
- Level: Main
Kitchen
- Level: Main
Living room
- Level: Main
Heating
- Forced Air, Natural Gas
Cooling
- Central Air
Appliances
- Included: Dryer, Range, Refrigerator
Features
- Flooring: Hardwood, Carpet
- Basement: Unfinished
- Has fireplace: Yes
- Fireplace features: Gas
Interior area
- Total structure area: 576
- Total interior livable area: 576 sqft
- Finished area above ground: 576
- Finished area below ground: 0
Property
Parking
- Parking features: Garage
- Has garage: Yes
Lot
- Size: 8,276 sqft
- Features: Level
Details
- Parcel number: 12003195000000
- Zoning: R
- Special conditions: Standard
Construction
Type & style
- Home type: SingleFamily
- Property subtype: Single Family Residence, Residential
Materials
- Foundation: Block, Tile
Condition
- Year built: 1948
Utilities & green energy
- Sewer: Public Sewer
- Water: Public
Community & neighborhood
Location
- Region: Des Moines
Other
Other facts
- Road surface type: Hard Surface
Price history
| Date | Event | Price |
|---|---|---|
| 11/26/2024 | Sold | $165,000-2.1%$286/sqft |
Source: | ||
| 9/30/2024 | Listed for sale | $168,500-6.4%$293/sqft |
Source: | ||
| 9/1/2024 | Listing removed | $180,000$313/sqft |
Source: | ||
| 7/10/2024 | Price change | $180,000-3.7%$313/sqft |
Source: | ||
| 6/1/2024 | Listed for sale | $187,000$325/sqft |
Source: | ||
Public tax history
| Year | Property taxes | Tax assessment |
|---|---|---|
| 2024 | $1,826 -2% | $110,300 |
| 2023 | $1,864 +0.9% | $110,300 +25.3% |
| 2022 | $1,848 +6.8% | $88,000 |
Find assessor info on the county website
Neighborhood: Watrous Heights
Nearby schools
GreatSchools rating
- 4/10South Union Elementary SchoolGrades: K-5Distance: 0.3 mi
- 3/10Brody Middle SchoolGrades: 6-8Distance: 2 mi
- 1/10Lincoln High SchoolGrades: 9-12Distance: 1.4 mi

Get pre-qualified for a loan
At Zillow Home Loans, we can pre-qualify you in as little as 5 minutes with no impact to your credit score.An equal housing lender. NMLS #10287.
