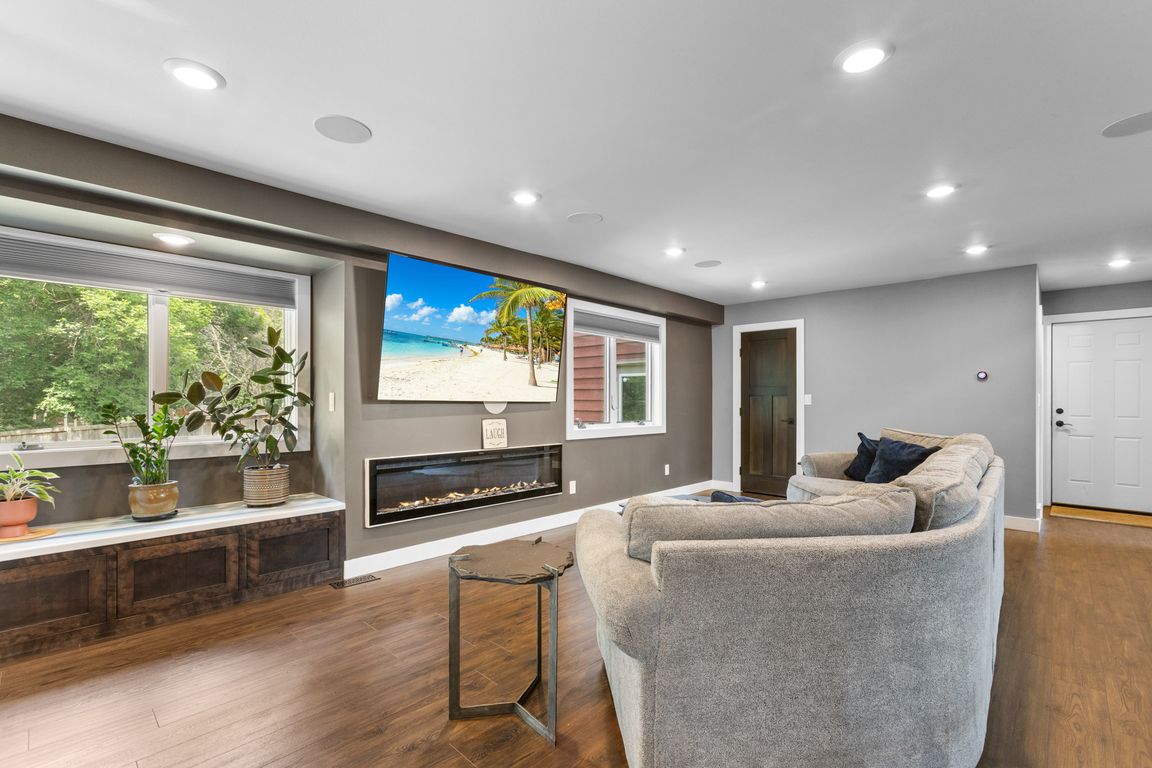Open: Sun 2pm-3pm

For sale
$829,900
4beds
3,480sqft
4513 S Southridge Dr, Sioux Falls, SD 57105
4beds
3,480sqft
Single family residence
Built in 1987
0.29 Acres
3 Garage spaces
$238 price/sqft
What's special
Gas fireplaceHuge fenced yardNew sprinkler systemOversized islandFull wet barFresh exterior paintDesignated hot tub area
Modern luxury meets everyday comfort in this fully updated smart home, nestled in the highly sought-after Tomar Hills neighborhood. From the moment you step into the grand entry with its custom staircase, you’ll feel the elevated design in every corner. The heart of the home is a jaw-dropping kitchen with an oversized ...
- 134 days |
- 638 |
- 21 |
Source: Realtor Association of the Sioux Empire,MLS#: 22504637
Travel times
Living Room
Kitchen
Primary Bedroom
Zillow last checked: 7 hours ago
Listing updated: October 28, 2025 at 02:02pm
Listed by:
Amy M Stockberger 605-376-6780,
Amy Stockberger Real Estate,
Logan Stockberger,
Amy Stockberger Real Estate
Source: Realtor Association of the Sioux Empire,MLS#: 22504637
Facts & features
Interior
Bedrooms & bathrooms
- Bedrooms: 4
- Bathrooms: 4
- Full bathrooms: 2
- 3/4 bathrooms: 1
- 1/2 bathrooms: 1
Primary bedroom
- Description: Tiled Shower, Walk In Closet
- Level: Upper
- Area: 196
- Dimensions: 14 x 14
Bedroom 2
- Description: Walk in closet
- Level: Upper
- Area: 132
- Dimensions: 12 x 11
Bedroom 3
- Description: Walk in closet
- Level: Upper
- Area: 154
- Dimensions: 14 x 11
Bedroom 4
- Description: Large Walk In Closet
- Level: Basement
- Area: 120
- Dimensions: 12 x 10
Dining room
- Description: Vaulted
- Level: Main
- Area: 154
- Dimensions: 14 x 11
Family room
- Description: Wet Bar, Walk Out, Fireplace
- Level: Basement
- Area: 476
- Dimensions: 34 x 14
Kitchen
- Description: Island, Quartz Counters
- Level: Main
- Area: 252
- Dimensions: 21 x 12
Living room
- Description: Open, Sun-Filled
- Level: Main
- Area: 440
- Dimensions: 22 x 20
Heating
- 90% Efficient, Natural Gas
Cooling
- Central Air
Appliances
- Included: Electric Range, Microwave, Dishwasher, Disposal, Refrigerator, Stove Hood, Washer, Dryer, Humidifier
Features
- 3+ Bedrooms Same Level, Formal Dining Rm, Main Floor Laundry, Master Bath, Sound System, Vaulted Ceiling(s), Wet Bar
- Flooring: Carpet, Heated, Laminate, Tile
- Basement: Full
- Number of fireplaces: 2
- Fireplace features: Gas
Interior area
- Total interior livable area: 3,480 sqft
- Finished area above ground: 2,249
- Finished area below ground: 1,231
Property
Parking
- Total spaces: 3
- Parking features: Concrete
- Garage spaces: 3
Features
- Levels: Two
- Patio & porch: Deck, Patio
- Fencing: Privacy,Other
Lot
- Size: 0.29 Acres
- Features: City Lot, Irregular Lot
Details
- Parcel number: 56464
Construction
Type & style
- Home type: SingleFamily
- Architectural style: Two Story
- Property subtype: Single Family Residence
Materials
- Wood Siding
- Foundation: Block
- Roof: Composition
Condition
- Year built: 1987
Utilities & green energy
- Sewer: Public Sewer
- Water: Public
Community & HOA
Community
- Subdivision: River Oaks Addn
HOA
- Has HOA: No
Location
- Region: Sioux Falls
Financial & listing details
- Price per square foot: $238/sqft
- Tax assessed value: $433,200
- Annual tax amount: $5,898
- Date on market: 6/18/2025
- Road surface type: Asphalt, Curb and Gutter