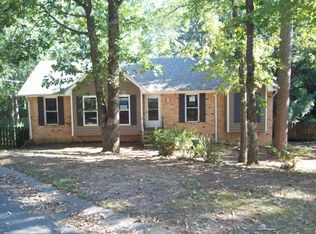Sold for $383,000
$383,000
4513 Oxford Rd, Birmingham, AL 35242
4beds
2,150sqft
Single Family Residence
Built in 1980
0.48 Acres Lot
$389,100 Zestimate®
$178/sqft
$2,618 Estimated rent
Home value
$389,100
$319,000 - $479,000
$2,618/mo
Zestimate® history
Loading...
Owner options
Explore your selling options
What's special
This fully renovated home in the heart of the Oak Mountain School District has everything you’ve been looking for! Boasting a flexible, casual floorplan, it features 3 levels of finished space, with 2 bedrooms on the main level & 2 additional bedrooms upstairs. The home includes 2 luxurious full bathrooms w/ custom oversized walk-in showers, + a convenient 1/2 bath on the lower level. The formal dining room w/ a charming distressed ship-lap wall leads into the fully updated kitchen, which offers white cabinets, quartz countertops, subway tile backsplash, farmhouse sink, & stainless steel appliances. The owner’s retreat is a standout, w/ another custom ship-lap feature wall & access to a huge, private screened porch through French doors. The main level also offers an arbor-covered entertaining deck that overlooks a spacious, flat, fenced backyard, complete w/ a custom firepit. The yard has been fully sodded!
Zillow last checked: 8 hours ago
Listing updated: February 27, 2025 at 07:42am
Listed by:
Don Bonner 205-213-0928,
ARC Realty Vestavia
Bought with:
Haley Owens
Keller Williams Realty Vestavia
Josh Vernon
Keller Williams Realty Vestavia
Source: GALMLS,MLS#: 21404870
Facts & features
Interior
Bedrooms & bathrooms
- Bedrooms: 4
- Bathrooms: 3
- Full bathrooms: 2
- 1/2 bathrooms: 1
Primary bedroom
- Level: Second
Bedroom 1
- Level: Second
Bedroom 2
- Level: Second
Primary bathroom
- Level: Second
Bathroom 1
- Level: First
Family room
- Level: Second
Kitchen
- Level: Second
Basement
- Area: 400
Heating
- Central, Dual Systems (HEAT), Electric, Forced Air, Natural Gas
Cooling
- Central Air, Dual, Ceiling Fan(s)
Appliances
- Included: Dishwasher, Microwave, Gas Water Heater
- Laundry: Electric Dryer Hookup, Washer Hookup, Main Level, Laundry Closet, Yes
Features
- Workshop (INT), Cathedral/Vaulted, Smooth Ceilings, Separate Shower, Tub/Shower Combo
- Flooring: Carpet, Hardwood, Tile
- Doors: Storm Door(s)
- Windows: Double Pane Windows
- Basement: Full,Finished,Daylight
- Attic: Pull Down Stairs,Yes
- Number of fireplaces: 1
- Fireplace features: Masonry, Family Room, Wood Burning
Interior area
- Total interior livable area: 2,150 sqft
- Finished area above ground: 1,750
- Finished area below ground: 400
Property
Parking
- Total spaces: 4
- Parking features: Driveway, Open, Garage Faces Side
- Garage spaces: 2
- Carport spaces: 2
- Covered spaces: 4
- Has uncovered spaces: Yes
Features
- Levels: One and One Half,Tri-Level
- Stories: 1
- Patio & porch: Covered, Open (PATIO), Patio, Porch, Porch Screened, Covered (DECK), Screened (DECK), Deck
- Pool features: None
- Fencing: Fenced
- Has view: Yes
- View description: None
- Waterfront features: No
Lot
- Size: 0.48 Acres
- Features: Few Trees
Details
- Parcel number: 093060001007.003
- Special conditions: N/A
Construction
Type & style
- Home type: SingleFamily
- Property subtype: Single Family Residence
Materials
- Other
- Foundation: Basement
Condition
- Year built: 1980
Utilities & green energy
- Sewer: Septic Tank
- Water: Public
Green energy
- Energy efficient items: Ridge Vent, Turbines
Community & neighborhood
Community
- Community features: Street Lights, Curbs
Location
- Region: Birmingham
- Subdivision: Old Virginia
HOA & financial
HOA
- Has HOA: Yes
- HOA fee: $50 annually
- Services included: Maintenance Grounds
Other
Other facts
- Price range: $383K - $383K
- Road surface type: Paved
Price history
| Date | Event | Price |
|---|---|---|
| 2/25/2025 | Sold | $383,000-4.2%$178/sqft |
Source: | ||
| 2/13/2025 | Pending sale | $399,900$186/sqft |
Source: | ||
| 1/16/2025 | Listed for sale | $399,900$186/sqft |
Source: | ||
| 1/10/2025 | Contingent | $399,900$186/sqft |
Source: | ||
| 12/13/2024 | Listed for sale | $399,900+7.2%$186/sqft |
Source: | ||
Public tax history
| Year | Property taxes | Tax assessment |
|---|---|---|
| 2025 | $1,335 +0.4% | $31,280 +0.4% |
| 2024 | $1,330 +9.8% | $31,160 +9.5% |
| 2023 | $1,211 -33.7% | $28,460 -31.4% |
Find assessor info on the county website
Neighborhood: Meadowbrook
Nearby schools
GreatSchools rating
- 10/10Oak Mt Elementary SchoolGrades: PK-3Distance: 3.4 mi
- 5/10Oak Mt Middle SchoolGrades: 6-8Distance: 3.3 mi
- 8/10Oak Mt High SchoolGrades: 9-12Distance: 4.5 mi
Schools provided by the listing agent
- Elementary: Oak Mountain
- Middle: Oak Mountain
- High: Oak Mountain
Source: GALMLS. This data may not be complete. We recommend contacting the local school district to confirm school assignments for this home.
Get a cash offer in 3 minutes
Find out how much your home could sell for in as little as 3 minutes with a no-obligation cash offer.
Estimated market value$389,100
Get a cash offer in 3 minutes
Find out how much your home could sell for in as little as 3 minutes with a no-obligation cash offer.
Estimated market value
$389,100
