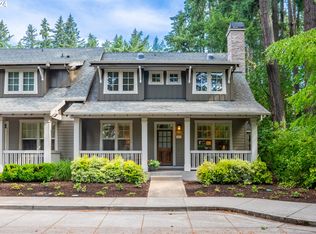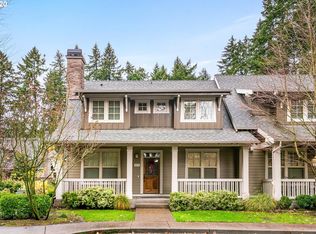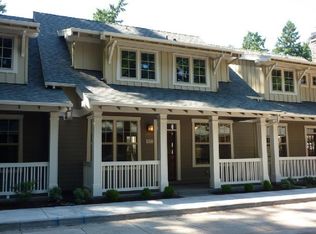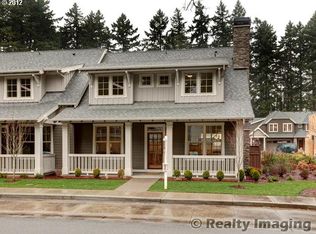Sold
$775,000
4513 Oakridge Rd, Lake Oswego, OR 97035
3beds
1,974sqft
Residential
Built in 2012
-- sqft lot
$775,600 Zestimate®
$393/sqft
$3,652 Estimated rent
Home value
$775,600
$729,000 - $822,000
$3,652/mo
Zestimate® history
Loading...
Owner options
Explore your selling options
What's special
**Interior Designer's Home just got a new face lift with neutral tones, new carpet, new interior paint, and new micro/convention oven combo wall unit!** This pride of ownership is light & bright with craftsman details throughout - custom built-ins, wood-wrapped mirrors/beams/windows, plantation shutters + blackout shades, custom Italian limestone paver patio w/ sprinkler drip system, custom cabinetry w/ pullouts, extensive storage options throughout, AND ALL APPLIANCES! Comprehensive HOA coverage makes low-maintenance living a breeze with exterior paint, roof + gutter cleaning, exterior window cleaning, dryer vent cleaning, front yard landscaping, common trees + pathway maintenance, studs-out insurance, third party management. Coveted Trillium Woods Townhomes offer direct access to trail system at East & West Waluga Parks, an easement to the Lake Grove Swim Park, sought-after Lake Oswego schools *PLUS* quick access to I-5 & Hwy-217! Shopping & fine eateries are a quick jaunt away at Kruse Village, and Mercato Grove, Jefe, Babica Hen, La Provence, Zupans, and so much more. ONLY ONE OWNER! **If desired, Seller is willing to include Pottery Barn Entertainment Center temporarily located in the garage**
Zillow last checked: 8 hours ago
Listing updated: March 12, 2025 at 10:41am
Listed by:
Taya Mower 503-481-6252,
Keller Williams Sunset Corridor,
Bryan Mower 503-481-3025,
Keller Williams Sunset Corridor
Bought with:
Riley Costello, 201243792
Cascade Hasson Sotheby's International Realty
Source: RMLS (OR),MLS#: 24475170
Facts & features
Interior
Bedrooms & bathrooms
- Bedrooms: 3
- Bathrooms: 3
- Full bathrooms: 2
- Partial bathrooms: 1
- Main level bathrooms: 1
Primary bedroom
- Features: Closet Organizer, Skylight, Ensuite, Soaking Tub, Suite, Tile Floor, Walkin Closet, Walkin Shower, Wallto Wall Carpet
- Level: Upper
- Area: 224
- Dimensions: 16 x 14
Bedroom 2
- Features: Closet Organizer, Closet, High Speed Internet, Wallto Wall Carpet
- Level: Upper
- Area: 132
- Dimensions: 12 x 11
Bedroom 3
- Features: Closet Organizer, Closet, High Speed Internet, Wallto Wall Carpet
- Level: Upper
- Area: 132
- Dimensions: 12 x 11
Kitchen
- Features: Dishwasher, Disposal, Gas Appliances, Gourmet Kitchen, Island, Microwave, Pantry, Builtin Oven, Engineered Hardwood, Free Standing Refrigerator, Granite, High Ceilings
- Level: Main
- Area: 117
- Width: 9
Heating
- Forced Air 90
Cooling
- Central Air
Appliances
- Included: Built In Oven, Convection Oven, Cooktop, Dishwasher, Disposal, ENERGY STAR Qualified Appliances, Free-Standing Refrigerator, Gas Appliances, Microwave, Plumbed For Ice Maker, Range Hood, Stainless Steel Appliance(s), Washer/Dryer, ENERGY STAR Qualified Water Heater, Gas Water Heater
- Laundry: Laundry Room
Features
- Granite, High Ceilings, High Speed Internet, Plumbed For Central Vacuum, Soaking Tub, Closet Organizer, Closet, Gourmet Kitchen, Kitchen Island, Pantry, Suite, Walk-In Closet(s), Walkin Shower, Tile
- Flooring: Engineered Hardwood, Tile, Wall to Wall Carpet
- Doors: Sliding Doors
- Windows: Double Pane Windows, Vinyl Frames, Skylight(s)
- Basement: Crawl Space
- Number of fireplaces: 1
- Fireplace features: Gas
- Common walls with other units/homes: 1 Common Wall
Interior area
- Total structure area: 1,974
- Total interior livable area: 1,974 sqft
Property
Parking
- Total spaces: 2
- Parking features: On Street, Garage Door Opener, Attached, Extra Deep Garage
- Attached garage spaces: 2
- Has uncovered spaces: Yes
Accessibility
- Accessibility features: Builtin Lighting, Garage On Main, Natural Lighting, Utility Room On Main, Walkin Shower, Accessibility
Features
- Stories: 2
- Patio & porch: Patio, Porch
- Exterior features: Gas Hookup, Yard
- Fencing: Fenced
- Has view: Yes
- View description: Park/Greenbelt, Trees/Woods
Lot
- Features: Commons, Level, Sprinkler, SqFt 3000 to 4999
Details
- Additional structures: GasHookup
- Parcel number: 05020194
- Other equipment: Irrigation Equipment
Construction
Type & style
- Home type: SingleFamily
- Architectural style: Craftsman
- Property subtype: Residential
- Attached to another structure: Yes
Materials
- Cement Siding
- Foundation: Concrete Perimeter
- Roof: Composition
Condition
- Resale
- New construction: No
- Year built: 2012
Utilities & green energy
- Gas: Gas Hookup, Gas
- Sewer: Public Sewer
- Water: Public
- Utilities for property: Cable Connected
Community & neighborhood
Security
- Security features: Security System Owned, Sidewalk
Community
- Community features: Direct access to East/ West Waluga Parks
Location
- Region: Lake Oswego
- Subdivision: Trillium Woods
HOA & financial
HOA
- Has HOA: Yes
- HOA fee: $553 monthly
- Amenities included: Commons, Exterior Maintenance, Front Yard Landscaping, Insurance, Maintenance Grounds, Management
Other
Other facts
- Listing terms: Cash,Conventional,FHA,VA Loan
- Road surface type: Paved
Price history
| Date | Event | Price |
|---|---|---|
| 3/12/2025 | Sold | $775,000-2.9%$393/sqft |
Source: | ||
| 2/12/2025 | Pending sale | $798,000$404/sqft |
Source: | ||
| 1/8/2025 | Price change | $798,000-0.2%$404/sqft |
Source: | ||
| 12/6/2024 | Price change | $799,900-3%$405/sqft |
Source: | ||
| 10/16/2024 | Price change | $824,470-0.7%$418/sqft |
Source: | ||
Public tax history
| Year | Property taxes | Tax assessment |
|---|---|---|
| 2025 | $8,934 +2.7% | $465,200 +3% |
| 2024 | $8,696 +3% | $451,651 +3% |
| 2023 | $8,440 +3.1% | $438,497 +3% |
Find assessor info on the county website
Neighborhood: Waluga
Nearby schools
GreatSchools rating
- 6/10Lake Grove Elementary SchoolGrades: K-5Distance: 0.8 mi
- 6/10Lake Oswego Junior High SchoolGrades: 6-8Distance: 1.3 mi
- 10/10Lake Oswego Senior High SchoolGrades: 9-12Distance: 1.5 mi
Schools provided by the listing agent
- Elementary: Lake Grove
- Middle: Lake Oswego
- High: Lake Oswego,Lakeridge
Source: RMLS (OR). This data may not be complete. We recommend contacting the local school district to confirm school assignments for this home.
Get a cash offer in 3 minutes
Find out how much your home could sell for in as little as 3 minutes with a no-obligation cash offer.
Estimated market value
$775,600



