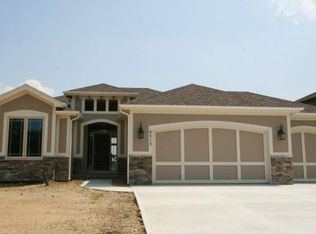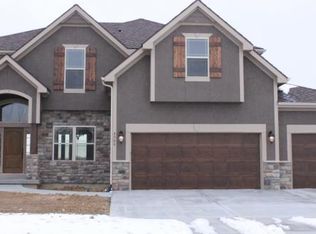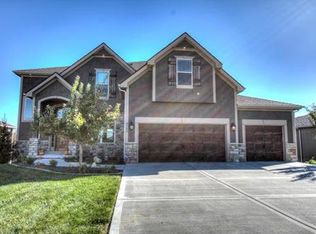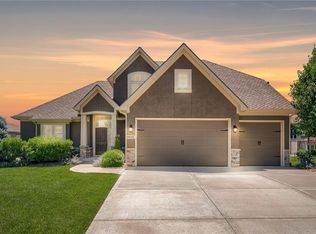Sold
Price Unknown
4513 NW Sienna Rdg, Riverside, MO 64150
4beds
3,095sqft
Single Family Residence
Built in 2014
10,163 Square Feet Lot
$652,300 Zestimate®
$--/sqft
$3,309 Estimated rent
Home value
$652,300
$568,000 - $750,000
$3,309/mo
Zestimate® history
Loading...
Owner options
Explore your selling options
What's special
Beautiful home for sale in the Highly sought after neighborhood of Montebella. A Jay Jackson 1.5 Story Custom Build has all your needs on the Main Floor, Including your Master Bed and ensuite, Living Room with Built in shelves, Kitchen with a gas range, Stainless Steel appliances, and walk in pantry, Laundry, along with a Beautiful Fireplace for those Cold winter nights. This home has a fresh coat of Paint, including the deck, and all carpets have been steam cleaned. The basement has a walkout, and wet bar for entertaining. There is also plenty of Storage, and a Safe/Storm Shelter. The Location is one Big Selling Point! Located to Riverside you will benefit from NO 1% Earnings Tax, a Discounted Membership to the YMCA, and Families will appreciate the convenience of being so close to Parkhill South High School, Brand New Walden Middle School, and Southeast Elementary. There are Many Parks close by, including Walking and Biking Trails, and just a few miles from Downtown KC, or Quaint Downtown Parkville. Schedule Soon, this house is it!
Zillow last checked: 8 hours ago
Listing updated: February 20, 2025 at 09:29am
Listing Provided by:
Heather Redman 816-808-8470,
Platinum Realty LLC
Bought with:
Joe Diep, 2016038116
Platinum Realty LLC
Source: Heartland MLS as distributed by MLS GRID,MLS#: 2517576
Facts & features
Interior
Bedrooms & bathrooms
- Bedrooms: 4
- Bathrooms: 3
- Full bathrooms: 3
Primary bedroom
- Level: First
- Area: 224 Square Feet
- Dimensions: 16 x 14
Bedroom 2
- Level: First
- Area: 144 Square Feet
- Dimensions: 12 x 12
Bedroom 3
- Level: Basement
- Area: 156 Square Feet
- Dimensions: 13 x 12
Bedroom 4
- Level: Basement
- Area: 156 Square Feet
- Dimensions: 13 x 12
Bathroom 1
- Level: First
- Area: 132 Square Feet
- Dimensions: 12 x 11
Bathroom 3
- Level: Basement
- Area: 50 Square Feet
- Dimensions: 10 x 5
Breakfast room
- Level: First
- Area: 140 Square Feet
- Dimensions: 14 x 10
Family room
- Level: Basement
- Area: 320 Square Feet
- Dimensions: 20 x 16
Great room
- Level: First
- Area: 360 Square Feet
- Dimensions: 20 x 18
Other
- Level: First
- Area: 50 Square Feet
- Dimensions: 10 x 5
Kitchen
- Level: First
- Area: 168 Square Feet
- Dimensions: 14 x 12
Laundry
- Level: First
- Area: 88 Square Feet
- Dimensions: 11 x 8
Heating
- Heatpump/Gas
Cooling
- Electric
Appliances
- Included: Dishwasher, Disposal, Double Oven, Humidifier, Microwave, Built-In Oven
- Laundry: Main Level, Sink
Features
- Ceiling Fan(s), Kitchen Island, Pantry, Walk-In Closet(s)
- Flooring: Carpet, Wood
- Windows: Thermal Windows
- Basement: Concrete,Finished,Walk-Out Access
- Number of fireplaces: 1
- Fireplace features: Gas, Great Room
Interior area
- Total structure area: 3,095
- Total interior livable area: 3,095 sqft
- Finished area above ground: 1,740
- Finished area below ground: 1,355
Property
Parking
- Total spaces: 3
- Parking features: Attached, Garage Faces Front
- Attached garage spaces: 3
Features
- Patio & porch: Covered, Patio
- Spa features: Bath
- Fencing: Metal
Lot
- Size: 10,163 sqft
- Dimensions: 75 x 135 x 75 x 136
Details
- Parcel number: 233005200002071000
Construction
Type & style
- Home type: SingleFamily
- Architectural style: Traditional
- Property subtype: Single Family Residence
Materials
- Frame, Stucco
- Roof: Composition
Condition
- Year built: 2014
Details
- Builder model: Marilyn
- Builder name: Jay Jackson
Utilities & green energy
- Sewer: Public Sewer
- Water: Public
Green energy
- Water conservation: Low-Flow Fixtures
Community & neighborhood
Security
- Security features: Smoke Detector(s)
Location
- Region: Riverside
- Subdivision: Montebella
HOA & financial
HOA
- Has HOA: Yes
- HOA fee: $945 annually
- Association name: First Service Residential
Other
Other facts
- Listing terms: Cash,Conventional,FHA,VA Loan
- Ownership: Private
Price history
| Date | Event | Price |
|---|---|---|
| 1/22/2026 | Listing removed | $3,400$1/sqft |
Source: Zillow Rentals Report a problem | ||
| 12/5/2025 | Price change | $3,400-2.7%$1/sqft |
Source: Zillow Rentals Report a problem | ||
| 10/17/2025 | Listed for rent | $3,495$1/sqft |
Source: Zillow Rentals Report a problem | ||
| 10/7/2025 | Listing removed | $3,495$1/sqft |
Source: Zillow Rentals Report a problem | ||
| 9/23/2025 | Listed for rent | $3,495$1/sqft |
Source: Zillow Rentals Report a problem | ||
Public tax history
| Year | Property taxes | Tax assessment |
|---|---|---|
| 2024 | $5,468 -0.3% | $84,273 |
| 2023 | $5,487 +13.3% | $84,273 +14.5% |
| 2022 | $4,843 -0.3% | $73,600 |
Find assessor info on the county website
Neighborhood: 64150
Nearby schools
GreatSchools rating
- 7/10Southeast Elementary SchoolGrades: K-5Distance: 1.5 mi
- 5/10Walden Middle SchoolGrades: 6-8Distance: 1.3 mi
- 8/10Park Hill South High SchoolGrades: 9-12Distance: 0.3 mi
Schools provided by the listing agent
- Elementary: South East
- Middle: Walden
- High: Park Hill South
Source: Heartland MLS as distributed by MLS GRID. This data may not be complete. We recommend contacting the local school district to confirm school assignments for this home.
Get a cash offer in 3 minutes
Find out how much your home could sell for in as little as 3 minutes with a no-obligation cash offer.
Estimated market value$652,300
Get a cash offer in 3 minutes
Find out how much your home could sell for in as little as 3 minutes with a no-obligation cash offer.
Estimated market value
$652,300



