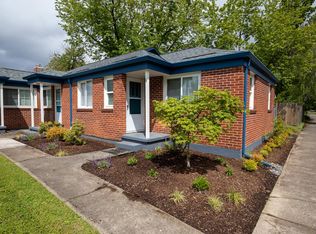Move in ready Craftsman in great NE location. Easy shot to downtown and just blocks to heart of Alberta street business district. A big front porch welcomes you to this classic home. Inside discover hardwood floors, fireplace, original moldings and character throughout, blended perfectly with modern updates in the kitchen and baths. The kitchen is filled with light and has french doors to a private patio and gardens. HES 1 [Home Energy Score = 1. HES Report at https://api.greenbuildingregistry.com/report/hes/OR10114950-20180810]
This property is off market, which means it's not currently listed for sale or rent on Zillow. This may be different from what's available on other websites or public sources.
