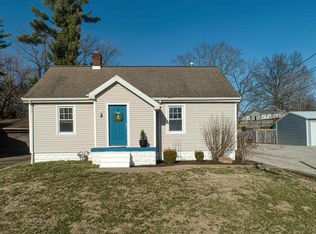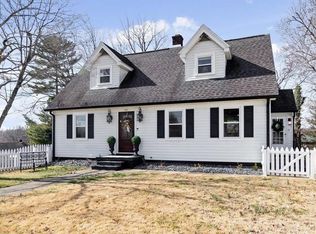West side home at a great price! Spacious .68 acre lot with an oversized detached 2 car garage with storage area, large patio, inground pool, and outbuilding for even more storage. Nice enclosed back porch overlooking the back yard. Inside you'll find 3 bedrooms, 2.5 baths, and a partially finished basement. Living room features hardwood flooring and fireplace. Spacious eat-in kitchen and separate dining room. 1 bedroom and a full bath on main floor, and 2 bedrooms and a half bath on the second floor. You'll find another full bath in the basement with potential for even more living space. So many extras at a great price - make this your dream home with your finishing touches! Property was built prior to 1978 and lead based paint may potentially exist. This property may qualify for Seller Financing (Vendee).
This property is off market, which means it's not currently listed for sale or rent on Zillow. This may be different from what's available on other websites or public sources.

