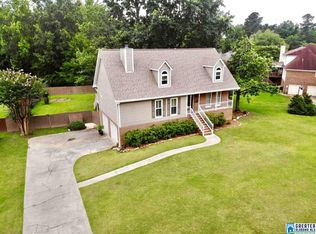Sold for $390,000
$390,000
4513 Little Ridge Dr, Birmingham, AL 35242
4beds
2,099sqft
Single Family Residence
Built in 1989
1.01 Acres Lot
$402,200 Zestimate®
$186/sqft
$2,592 Estimated rent
Home value
$402,200
$306,000 - $531,000
$2,592/mo
Zestimate® history
Loading...
Owner options
Explore your selling options
What's special
Rare listing in Little Ridge Estates. Enter thru 2 Story Foyer with open staircase. Den is open and features beautifully detailed/accented Fireplace with gas logs, lots of windows for natural light and hardwood floors. Dining Room w/ beautiful tile floor is spacious and leads into Kitchen, which features lots of cabinets to ceiling for great storage, plus two pantries, plus large Island. Large Master Suite w/hardwood floors, Private Large Master Bath with double vanities, Tub/Shower Combo; Three additional Bedrooms and Jack N Jill Bath complete the main level. Lots of closets throughout home. Main Level is all Hardwood and Tile. Downstairs features Large Den/Bedroom, Full Bath, great closet and lots of storage. Home is situated on 1+ Acre homesite with Open Deck off kitchen area. Property is fenced and features two large sheds for storage & Hobbies. Total privacy and fencing of level manicured back yard. Award winning Oak Mtn. Schools, HVAC's 2015, Interior Paint 2023.
Zillow last checked: 9 hours ago
Listing updated: September 28, 2024 at 10:26am
Listed by:
Janice Folmar 205-222-2028,
ARC Realty 280,
Richard Hayes 205-281-4686,
ARC Realty 280
Bought with:
Daniel Hadwin
eXp Realty, LLC Central
Source: GALMLS,MLS#: 21392609
Facts & features
Interior
Bedrooms & bathrooms
- Bedrooms: 4
- Bathrooms: 3
- Full bathrooms: 3
Primary bedroom
- Level: First
Bedroom 1
- Level: First
Bedroom 2
- Level: First
Bedroom 3
- Level: Basement
Primary bathroom
- Level: First
Bathroom 1
- Level: First
Dining room
- Level: First
Family room
- Level: First
Kitchen
- Features: Stone Counters, Eat-in Kitchen, Kitchen Island, Pantry
- Level: First
Basement
- Area: 1525
Heating
- Central, Forced Air, Natural Gas
Cooling
- Central Air, Electric
Appliances
- Included: Electric Cooktop, Dishwasher, Disposal, Electric Oven, Plumbed for Gas in Kit, Self Cleaning Oven, Stainless Steel Appliance(s), Gas Water Heater
- Laundry: Electric Dryer Hookup, Washer Hookup, In Basement, Garage Area, Laundry (ROOM), Yes
Features
- Multiple Staircases, High Ceilings, Cathedral/Vaulted, Crown Molding, Smooth Ceilings, Tray Ceiling(s), Tub/Shower Combo
- Flooring: Carpet, Hardwood, Tile
- Windows: Bay Window(s)
- Basement: Full,Partially Finished,Daylight,Bath/Stubbed
- Attic: Pull Down Stairs,Yes
- Number of fireplaces: 1
- Fireplace features: Gas Starter, Den, Gas
Interior area
- Total interior livable area: 2,099 sqft
- Finished area above ground: 1,574
- Finished area below ground: 525
Property
Parking
- Total spaces: 2
- Parking features: Attached, Driveway, Off Street, Garage Faces Side
- Attached garage spaces: 2
- Has uncovered spaces: Yes
Features
- Levels: One,Multi/Split
- Stories: 1
- Patio & porch: Open (DECK), Deck
- Pool features: None
- Fencing: Fenced
- Has view: Yes
- View description: None
- Waterfront features: No
Lot
- Size: 1.01 Acres
- Features: Acreage, Cul-De-Sac, Interior Lot, Irregular Lot, Few Trees, Subdivision
Details
- Additional structures: Storage
- Parcel number: 093060001014.043
- Special conditions: N/A
Construction
Type & style
- Home type: SingleFamily
- Property subtype: Single Family Residence
Materials
- Brick, Other
- Foundation: Basement
Condition
- Year built: 1989
Utilities & green energy
- Water: Public
- Utilities for property: Sewer Connected
Community & neighborhood
Community
- Community features: Curbs
Location
- Region: Birmingham
- Subdivision: Little Ridge Estates
Other
Other facts
- Price range: $390K - $390K
- Road surface type: Paved
Price history
| Date | Event | Price |
|---|---|---|
| 9/24/2024 | Sold | $390,000-2.5%$186/sqft |
Source: | ||
| 9/15/2024 | Contingent | $399,900$191/sqft |
Source: | ||
| 7/24/2024 | Listed for sale | $399,900+231.9%$191/sqft |
Source: | ||
| 8/21/2014 | Sold | $120,500-42.6%$57/sqft |
Source: Agent Provided Report a problem | ||
| 7/7/2004 | Sold | $210,000$100/sqft |
Source: Public Record Report a problem | ||
Public tax history
| Year | Property taxes | Tax assessment |
|---|---|---|
| 2025 | $1,610 | $36,600 +17.5% |
| 2024 | -- | $31,140 +10.3% |
| 2023 | -- | $28,240 +12.2% |
Find assessor info on the county website
Neighborhood: Eagle Point
Nearby schools
GreatSchools rating
- 10/10Oak Mt Elementary SchoolGrades: PK-3Distance: 3.4 mi
- 5/10Oak Mt Middle SchoolGrades: 6-8Distance: 3.3 mi
- 8/10Oak Mt High SchoolGrades: 9-12Distance: 4.5 mi
Schools provided by the listing agent
- Elementary: Oak Mountain
- Middle: Oak Mountain
- High: Oak Mountain
Source: GALMLS. This data may not be complete. We recommend contacting the local school district to confirm school assignments for this home.
Get a cash offer in 3 minutes
Find out how much your home could sell for in as little as 3 minutes with a no-obligation cash offer.
Estimated market value$402,200
Get a cash offer in 3 minutes
Find out how much your home could sell for in as little as 3 minutes with a no-obligation cash offer.
Estimated market value
$402,200
