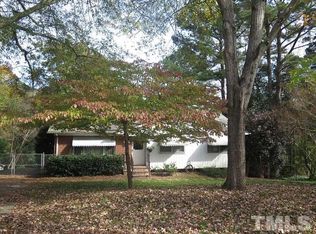SPACIOUS RANCH IN HIGHLY DESIRABLE LAKEMONT! CLOSE TO NORTH HILLS, I-440 & LAKEMONT SWIM AND TENNIS CLUB! ENJOY YOUR SCREENED-IN PORCH & PATIO ON YOUR EXTREMELY PRIVATE LANDSCAPED .45 LOT! WONDERFUL LIVING SPACES - LARGE FAMILY ROOM W/ FIREPLACE, STYLISH LIVING ROOM & COMFORTABLE SUNROOM! NICE EAT-IN KITCHEN! GOOD SIZED BEDROOMS! WELL MAINTAINED - WINDOWS (2016), WATER HEATER (2016), ROOF (2015), HEAT PUMP (2013), HVAC (2012). DON'T MISS THIS ONE!
This property is off market, which means it's not currently listed for sale or rent on Zillow. This may be different from what's available on other websites or public sources.
