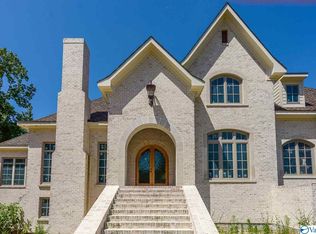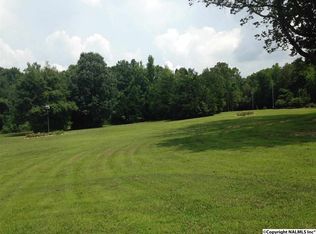Stunning Country French Style Designer Brick Home at Burningtree Bluff Estates with a Great Setting on Ivey Dale. This Custom New Build Sits on +/-4.9 acres and is +/- 60% Complete. Includes Anderson Casement Windows, Indiana Limestone Window Sills and Certified Shaker Roof. Featuring 18' Barrel Ceilings in the Foyer, 10'Ceilings Throughout, 4 Fireplaces, Master Suite with Lanai, Large Keeping Room, Den with 17' Ceilings, Bonus Room, Framed for Elevator and Full Basement with Two Safe Rooms. Basement is plumbed for two full baths and a kitchen. Third floor bdrm can be a 2nd master suite or sky suite. Don't Let this one of a Kind Pass you By.
This property is off market, which means it's not currently listed for sale or rent on Zillow. This may be different from what's available on other websites or public sources.

