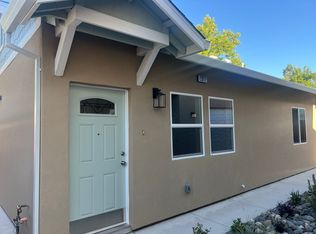4513 Greenholme Dr #1, Sacramento, CA 95842 situated in a well-maintained community close to shopping, dining, parks, and major freeways for easy commuting throughout Sacramento.
Home Features:
2 bedrooms, 1 bathroom with an open, functional layout
Spacious living room with plenty of natural light
Updated kitchen with ample storage and modern appliances
Freshly painted interior with neutral tones
Private covered patio for outdoor relaxation
Assigned covered parking space
Community clubhouse and pool access
On-site laundry facilities
Central heating and air conditioning
Nearby Schools:
Foothill Oaks Elementary School
Foothill Ranch Middle School
Foothill High School
Nearby Parks:
Pioneer Park
Arcade Creek Park Preserve
Tetotom Park
Nearby Shopping and Dining:
Greenback Square
Country Club Plaza
Marketplace at Birdcage
Schedule a showing today!
Additional Details
*Tenant pays all utilities & landscaping
*Renter's Insurance Required
*Tenant Home Assistant Program enrollment ($25/month)
*Small pets allowed with a $50/month fee per pet
We comply with all Fair Housing laws and provide equal housing opportunities. Our first qualified, first approved screening criteria include a 700+ credit score, income at least three times the rent, a move-in date within seven business days of applying, and no pets (service and emotional support animals excepted). Applicants who do not meet these criteria will still be considered based on qualifications rather than the order of application.
House for rent
$1,700/mo
4513 Greenholme Dr APT 1, Sacramento, CA 95842
2beds
795sqft
Price may not include required fees and charges.
Single family residence
Available now
Cats, small dogs OK
Central air
-- Laundry
Garage parking
-- Heating
What's special
- 6 days
- on Zillow |
- -- |
- -- |
Travel times
Start saving for your dream home
Consider a first-time homebuyer savings account designed to grow your down payment with up to a 6% match & 4.15% APY.
Facts & features
Interior
Bedrooms & bathrooms
- Bedrooms: 2
- Bathrooms: 1
- Full bathrooms: 1
Cooling
- Central Air
Appliances
- Included: Dishwasher, Microwave, Oven, Refrigerator, Stove
Interior area
- Total interior livable area: 795 sqft
Property
Parking
- Parking features: Garage
- Has garage: Yes
- Details: Contact manager
Features
- Exterior features: Electricity not included in rent, No Utilities included in rent, Owner responsible for gas; water and landscaping
Details
- Parcel number: 22003510040001
Construction
Type & style
- Home type: SingleFamily
- Property subtype: Single Family Residence
Community & HOA
Location
- Region: Sacramento
Financial & listing details
- Lease term: Contact For Details
Price history
| Date | Event | Price |
|---|---|---|
| 7/2/2025 | Listed for rent | $1,700$2/sqft |
Source: Zillow Rentals | ||
| 5/19/2025 | Listing removed | $1,700$2/sqft |
Source: Zillow Rentals | ||
| 4/30/2025 | Price change | $1,700+6.3%$2/sqft |
Source: Zillow Rentals | ||
| 4/3/2025 | Listed for rent | $1,600+6.7%$2/sqft |
Source: Zillow Rentals | ||
| 2/2/2025 | Listing removed | $1,500$2/sqft |
Source: Zillow Rentals | ||
![[object Object]](https://photos.zillowstatic.com/fp/686c391fbc3036d525b0e03347cca0a3-p_i.jpg)
