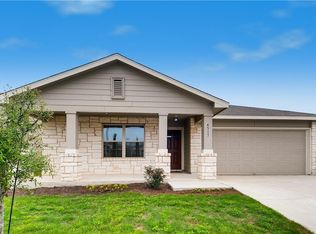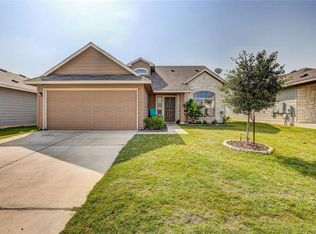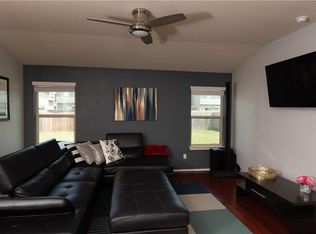Special Offer: We're waiving the application fee for all approved applicants who complete a signed lease. Apply today and save! Welcome to your next home in the Austins Colony neighborhood! This beautifully designed residence blends modern touches with everyday functionality, offering a space that's both inviting and stylish. Step inside to find recessed lighting that creates a warm, contemporary ambiance throughout. The kitchen is a true centerpiece, featuring granite countertops, a breakfast bar, and plenty of space for cooking and entertaining. The primary suite offers a peaceful retreat with a dual vanity, a soak-in tub, and a spacious walk-in closetperfect for relaxing and recharging. Enjoy sunny days in the fully fenced backyardperfect for outdoor dining or simply soaking up the Austin sunshine. With thoughtful upgrades and modern finishes, this home checks all the boxes for comfort and convenience. Don't miss the chance to make it yours! Bedrooms: 3 Bathrooms: 2.0 Square Footage: 1,652 Neighborhood: Austins Colony Year Built: 2016 PETS - Pets negotiable. Non-refundable Pet Fee Required - Monthly pet fee of $25 per pet MISC. - No Smoking On Property - Application Fee is $75 per Adult - $15 monthly MRA (admin fee) - Application Turnaround Time is 1-2 Business Days - Security Deposit: 90% of one month's rent - Lease Initiation Fee upon approval: 10% of one month's rent By submitting your information on this page you consent to being contacted by the Property Manager and RentEngine via SMS, phone, or email.
This property is off market, which means it's not currently listed for sale or rent on Zillow. This may be different from what's available on other websites or public sources.


