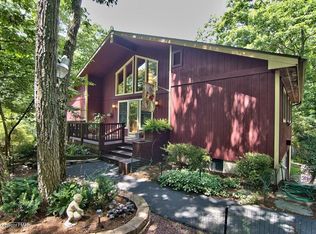Price Reduction! Owner says, Come see this solid single floor living that boasts four bedrooms and two bathrooms as well as a loft and space to be finished in the basement. New roof in the last 3 years, updates to main bathroom, and shelving in living & den areas. Great dining area for hosting or a large family. Of course an awesome kitchen with standard stove and wall oven to accommodate hosting and family! Located at 'The Hamlet' you not only benefit from a great property, but also extra community amenities like pools, club house, tennis courts, nature trail around the lakes, etc. Don't wait too long to come and see this one. Owner is related to the listing agent.
This property is off market, which means it's not currently listed for sale or rent on Zillow. This may be different from what's available on other websites or public sources.
