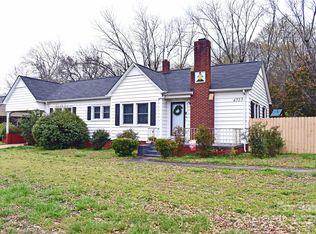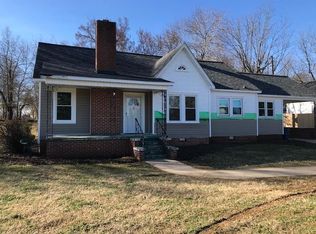All major renovations were done for you 2 years ago, this home is ready to move in! A NEW ROOF and NEW WINDOWS were installed in 2018, as well as the rest of the upgrades like a gas water heater, flooring throughout the entire house, paint, lighting, exterior doors, ceiling fans, new fence all the way around the back yard with 2 gates, one is RV gate. AC is only 4 years old. Kitchen is separate. Upgrades include refrigerator stove, sink, faucet, base kitchen cabinets, countertops, dishwasher, flooring, paint. All appliances remain! Both bedrooms have ceiling fans installed. New window treatments stay as well as furniture: New dining room furniture, new queen size bed, daybed, armchairs. This home has a great potential! 2 LIVING ROOMS! DINING ROOM! 2 FIREPLACES! one of them is gas, another one is wood-burning. It is a 2 bedroom home but with a lot of square footage, a permitted addition to this house brings it to 1,700 sqft! This addition that is serving now as a huge living room can be easily converted into a third bedroom! Other features of this house: 2 well maintained outdoor structures, septic, old well that needs some tlc. The oversized laundry room is located in the attached addition with plenty of storage and cabinets!
This property is off market, which means it's not currently listed for sale or rent on Zillow. This may be different from what's available on other websites or public sources.


