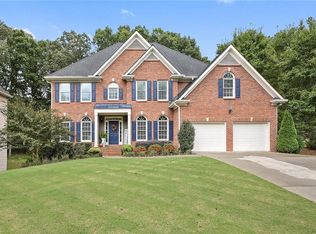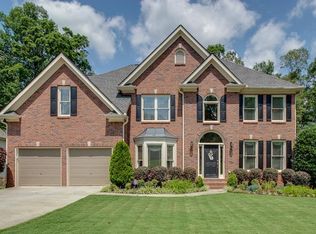Closed
$810,000
4513 Fairecroft Ter, Suwanee, GA 30024
5beds
4,333sqft
Single Family Residence, Residential
Built in 1998
0.28 Acres Lot
$801,500 Zestimate®
$187/sqft
$4,067 Estimated rent
Home value
$801,500
$761,000 - $842,000
$4,067/mo
Zestimate® history
Loading...
Owner options
Explore your selling options
What's special
New to the market - this gorgeous home in sought-after North Gwinnett school district! Walk in the front door and be amazed by the two-story foyer open to the catwalk above. The pristine solid hardwood floors run throughout the first floor and up the staircase. The beautiful two-story great room has a wall of windows and a fantastic architectural fireplace. The oversized kitchen is so welcoming with its expansive granite countertops, tall white cabinets, large center island, stainless steel appliances, walk-in pantry, under-cabinet and above-cabinet lighting. The main floor also offers a lovely guest bedroom and full bathroom along with a formal dining room and living room/office. Upstairs features all NEW carpet! The owner's suite is an oasis with an inviting large bedroom boasting a cozy fireplace and sitting area and leading to the stunning master bathroom with jetted soaking tub, frameless glass shower, and spacious walk-in closet with accessible attic storage. Across the hall is a junior bedroom suite with vaulted ceilings, private bathroom, and walk-in closet. Follow the iron balustrades along the catwalk to two additional bedrooms that share a bathroom with two private vanity areas. The finished terrace level is ready for entertaining! The large open space features a classic solid wood bar and offers plenty of room for gaming tables, arcade, home gym, or theater. A full bathroom and storage closets complete the space. Heading outside, you are greeted with a lovely modern deck and screened gazebo! The private backyard is fenced and has luscious landscaping. The Lansfaire community is on popular Moore Road. Amenities include tennis courts, junior Olympic-sized pool with an active summer swim team, children's fountain spray pool, playground, and clubhouse. Award-winning school district including top-rated Level Creek Elementary. This is simply a lovely and meticulously maintained home in a fantastic location! Home faces Northwest. Don't miss your chance to see it before it's gone!
Zillow last checked: 8 hours ago
Listing updated: February 27, 2024 at 02:13pm
Listing Provided by:
Jan Cohen,
HomeSmart 404-876-4901
Bought with:
Alison Belknap, 416987
Compass
Source: FMLS GA,MLS#: 7333881
Facts & features
Interior
Bedrooms & bathrooms
- Bedrooms: 5
- Bathrooms: 5
- Full bathrooms: 5
- Main level bathrooms: 1
- Main level bedrooms: 1
Primary bedroom
- Features: Oversized Master
- Level: Oversized Master
Bedroom
- Features: Oversized Master
Primary bathroom
- Features: Double Vanity, Separate Tub/Shower, Soaking Tub
Dining room
- Features: Seats 12+, Separate Dining Room
Kitchen
- Features: Breakfast Room, Cabinets White, Kitchen Island, Pantry Walk-In, Stone Counters, View to Family Room
Heating
- Central, Forced Air, Natural Gas, Zoned
Cooling
- Ceiling Fan(s), Central Air, Electric, Zoned
Appliances
- Included: Dishwasher, Disposal, Gas Range, Gas Water Heater, Microwave
- Laundry: Laundry Room, Upper Level
Features
- Cathedral Ceiling(s), Crown Molding, Double Vanity, Entrance Foyer 2 Story, High Ceilings 9 ft Lower, High Ceilings 10 ft Main, High Speed Internet, Tray Ceiling(s), Walk-In Closet(s), Wet Bar
- Flooring: Carpet, Hardwood
- Windows: Double Pane Windows, Insulated Windows
- Basement: Daylight,Exterior Entry,Finished,Finished Bath,Full,Interior Entry
- Attic: Pull Down Stairs
- Number of fireplaces: 2
- Fireplace features: Gas Starter, Great Room, Master Bedroom
- Common walls with other units/homes: No Common Walls
Interior area
- Total structure area: 4,333
- Total interior livable area: 4,333 sqft
- Finished area above ground: 2,977
- Finished area below ground: 1,256
Property
Parking
- Total spaces: 2
- Parking features: Garage, Garage Door Opener, Garage Faces Front
- Garage spaces: 2
Accessibility
- Accessibility features: None
Features
- Levels: Three Or More
- Patio & porch: Covered, Deck, Enclosed, Rear Porch, Screened
- Exterior features: Lighting, Private Yard, Rain Gutters
- Pool features: None
- Spa features: None
- Fencing: Back Yard,Fenced,Wood
- Has view: Yes
- View description: Trees/Woods, Water
- Has water view: Yes
- Water view: Water
- Waterfront features: None
- Body of water: None
Lot
- Size: 0.28 Acres
- Dimensions: 82x146x82x147
- Features: Back Yard, Front Yard, Landscaped, Private
Details
- Additional structures: Gazebo
- Parcel number: R7250 359
- Other equipment: None
- Horse amenities: None
Construction
Type & style
- Home type: SingleFamily
- Architectural style: Traditional
- Property subtype: Single Family Residence, Residential
Materials
- Brick Front, Cement Siding
- Foundation: Concrete Perimeter
- Roof: Composition,Ridge Vents,Shingle
Condition
- Resale
- New construction: No
- Year built: 1998
Details
- Builder name: O'Dwyer Properties LLC
Utilities & green energy
- Electric: 110 Volts, 220 Volts in Laundry
- Sewer: Public Sewer
- Water: Public
- Utilities for property: Cable Available, Electricity Available, Natural Gas Available, Phone Available, Sewer Available, Underground Utilities, Water Available
Green energy
- Energy efficient items: Insulation, Thermostat, Windows
- Energy generation: None
Community & neighborhood
Security
- Security features: Carbon Monoxide Detector(s), Smoke Detector(s)
Community
- Community features: Clubhouse, Homeowners Assoc, Near Schools, Near Shopping, Near Trails/Greenway, Playground, Pool, Sidewalks, Street Lights, Swim Team, Tennis Court(s)
Location
- Region: Suwanee
- Subdivision: Lansfaire
HOA & financial
HOA
- Has HOA: Yes
- HOA fee: $750 annually
- Services included: Reserve Fund, Swim, Tennis
Other
Other facts
- Listing terms: Cash,Conventional,FHA,VA Loan
- Road surface type: Asphalt, Paved
Price history
| Date | Event | Price |
|---|---|---|
| 2/23/2024 | Sold | $810,000+1.3%$187/sqft |
Source: | ||
| 2/15/2024 | Pending sale | $799,900$185/sqft |
Source: | ||
| 2/12/2024 | Contingent | $799,900$185/sqft |
Source: | ||
| 2/11/2024 | Pending sale | $799,900$185/sqft |
Source: | ||
| 2/7/2024 | Listed for sale | $799,900+131.9%$185/sqft |
Source: | ||
Public tax history
| Year | Property taxes | Tax assessment |
|---|---|---|
| 2024 | $6,690 +18.4% | $249,640 +10.6% |
| 2023 | $5,648 -2.4% | $225,720 +7.5% |
| 2022 | $5,785 | $210,040 +31.2% |
Find assessor info on the county website
Neighborhood: 30024
Nearby schools
GreatSchools rating
- 9/10Level Creek Elementary SchoolGrades: PK-5Distance: 1.5 mi
- 8/10North Gwinnett Middle SchoolGrades: 6-8Distance: 2.3 mi
- 10/10North Gwinnett High SchoolGrades: 9-12Distance: 2.3 mi
Schools provided by the listing agent
- Elementary: Level Creek
- Middle: North Gwinnett
- High: North Gwinnett
Source: FMLS GA. This data may not be complete. We recommend contacting the local school district to confirm school assignments for this home.
Get a cash offer in 3 minutes
Find out how much your home could sell for in as little as 3 minutes with a no-obligation cash offer.
Estimated market value
$801,500
Get a cash offer in 3 minutes
Find out how much your home could sell for in as little as 3 minutes with a no-obligation cash offer.
Estimated market value
$801,500

