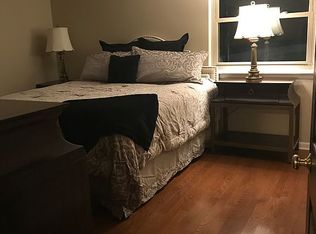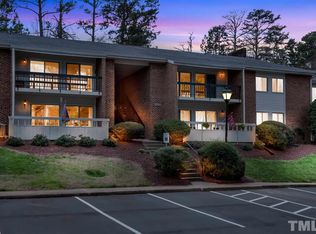Offers due 11/17 11:59pm. Updated 2nd floor 3 bedroom 2 full bathroom condo in desirable West Raleigh. Stainless steel kitchen appliances. Pass thru added from kitchen to Living room. Dining room has large free-standing custom island with wood top perfect for dining, crafting, homework and it also provides extra storage and utility space. The Living room is spacious and features double sliding doors to covered porch balcony which overlooks a nice wooded buffer. Large master has two closets.
This property is off market, which means it's not currently listed for sale or rent on Zillow. This may be different from what's available on other websites or public sources.

