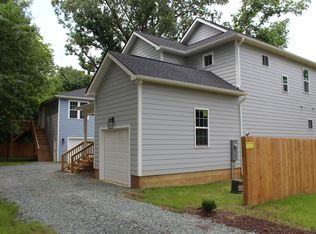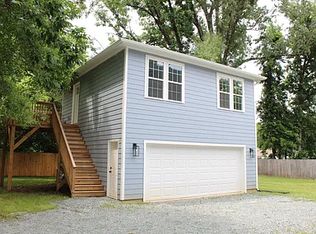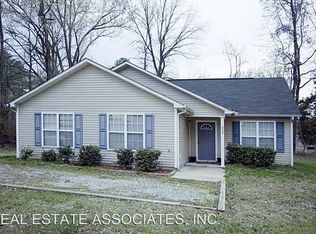Sold for $314,000 on 04/25/23
$314,000
4513 Denfield St, Durham, NC 27704
3beds
1,291sqft
Single Family Residence
Built in ----
-- sqft lot
$353,600 Zestimate®
$243/sqft
$1,738 Estimated rent
Home value
$353,600
$336,000 - $371,000
$1,738/mo
Zestimate® history
Loading...
Owner options
Explore your selling options
What's special
Completely renovated 1950's bungalow that is packed with comfort and functionality. 3 bed / 2 bath home in Durham. Both of the modern bathrooms have double vanities, and the bedrooms have walk-in closets.
Less than 5 miles to downtown Durham, convenient to restaurants, shopping, highways, Duke Hospital and Duke University. Half circle driveway with pull-in, can fit at least two or three cars.
Sizable front and backyards, able to set up grill/lounge/fire pit area if desired.
Open to longer lease terms, but minimum is one year.
*The pictures are of recent staging, and the furniture does not come with the house. However, the staging company has offered to sell the exact same set up.
Renter pays all utilities (water, electricity, internet, lawn care).
Zillow last checked: 8 hours ago
Listing updated: September 15, 2025 at 06:24am
Source: Zillow Rentals
Facts & features
Interior
Bedrooms & bathrooms
- Bedrooms: 3
- Bathrooms: 2
- Full bathrooms: 2
Cooling
- Central Air
Appliances
- Included: Dishwasher, Dryer, Oven, Washer
- Laundry: In Unit
Features
- Flooring: Hardwood
Interior area
- Total interior livable area: 1,291 sqft
Property
Parking
- Details: Contact manager
Features
- Exterior features: Electricity not included in rent, Internet not included in rent, No Utilities included in rent, Water not included in rent
Details
- Parcel number: 234711
Construction
Type & style
- Home type: SingleFamily
- Property subtype: Single Family Residence
Community & neighborhood
Location
- Region: Durham
HOA & financial
Other fees
- Deposit fee: $2,000
Other
Other facts
- Available date: 09/15/2025
Price history
| Date | Event | Price |
|---|---|---|
| 9/22/2025 | Listing removed | $2,000$2/sqft |
Source: Zillow Rentals | ||
| 9/15/2025 | Listed for rent | $2,000$2/sqft |
Source: Zillow Rentals | ||
| 8/18/2025 | Listing removed | $2,000$2/sqft |
Source: Zillow Rentals | ||
| 8/4/2025 | Price change | $2,000-4.8%$2/sqft |
Source: Zillow Rentals | ||
| 7/30/2025 | Listing removed | $359,000$278/sqft |
Source: | ||
Public tax history
| Year | Property taxes | Tax assessment |
|---|---|---|
| 2025 | $2,911 +29.7% | $293,604 +82.5% |
| 2024 | $2,245 +30.3% | $160,919 +22.4% |
| 2023 | $1,722 +2.3% | $131,477 |
Find assessor info on the county website
Neighborhood: 27704
Nearby schools
GreatSchools rating
- 3/10Eno Valley ElementaryGrades: PK-5Distance: 2 mi
- 7/10George L Carrington MiddleGrades: 6-8Distance: 2.3 mi
- 2/10Northern HighGrades: 9-12Distance: 2.7 mi
Get a cash offer in 3 minutes
Find out how much your home could sell for in as little as 3 minutes with a no-obligation cash offer.
Estimated market value
$353,600
Get a cash offer in 3 minutes
Find out how much your home could sell for in as little as 3 minutes with a no-obligation cash offer.
Estimated market value
$353,600


