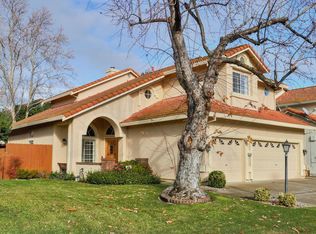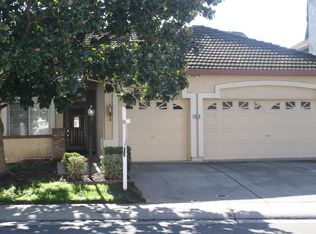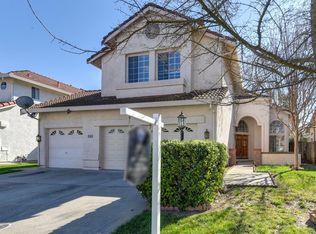This Majestic two-story home with fabulous features is ready for new owners Enter through the double-doors where the marble tile floor and curved staircase beckons you in. This lovely home features formal living and dining rooms with vaulted ceilings and natural lighting the flows in through the many windows. The kitchen boasts updated cabinetry and countertops, a dining bar and nook, and opens to the covered deck and patio area. You'll find a gas starter, wood-burning fireplace in the family room, a bedroom and full bath downstairs, and a laundry room with tons of storage. The upstairs loft will make an ideal office, study or library. Skylight in the large master vanity area and huge walk in shower with built-in seats. Double doors to the spacious master bedroom has room for a seating area too
This property is off market, which means it's not currently listed for sale or rent on Zillow. This may be different from what's available on other websites or public sources.


