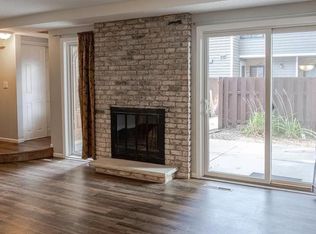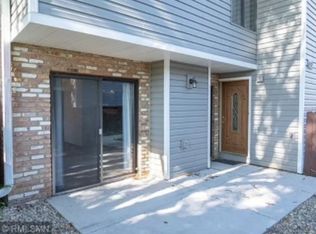Closed
$303,000
4513 Cedar Lake Rd S, Minneapolis, MN 55416
3beds
1,202sqft
Townhouse Side x Side
Built in 1977
0.04 Square Feet Lot
$309,500 Zestimate®
$252/sqft
$2,598 Estimated rent
Home value
$309,500
$285,000 - $337,000
$2,598/mo
Zestimate® history
Loading...
Owner options
Explore your selling options
What's special
This stunning 2-story end unit townhome has been completely updated with a brand-new roof and siding (2024), new flooring, windows, and doors/trim (2020). This home is move-in ready. The kitchen and bathrooms have been remodeled with high-quality finishes. The beautifully crafted front door opens into a spacious, light-filled interior featuring new flooring, windows, and doors/trim all updated in 2020. The full sized washer and dryer located on the 2nd level provides and added convenience. Enjoy the peaceful privacy of mature tree views in a quiet neighborhood. For those who love the outdoors, Cedar Trail access is a block away and Cedar Lake is just a half mile away, offering a perfect place to run and bike. A 2-car garage provides ample storage. Don’t miss your chance to own this exceptional property that combines modern convenience with a tranquil setting.
Zillow last checked: 8 hours ago
Listing updated: May 06, 2025 at 02:33am
Listed by:
Liz Johnson Group 651-238-4733,
RE/MAX Results
Bought with:
Angie Nguyen
Keller Williams Realty Integrity
Source: NorthstarMLS as distributed by MLS GRID,MLS#: 6673176
Facts & features
Interior
Bedrooms & bathrooms
- Bedrooms: 3
- Bathrooms: 3
- Full bathrooms: 1
- 1/2 bathrooms: 2
Bedroom 1
- Level: Upper
- Area: 240 Square Feet
- Dimensions: 20x12
Bedroom 2
- Level: Upper
- Area: 150 Square Feet
- Dimensions: 15x10
Bedroom 3
- Level: Upper
- Area: 132 Square Feet
- Dimensions: 12x11
Dining room
- Level: Main
- Area: 99 Square Feet
- Dimensions: 11x9
Kitchen
- Level: Main
- Area: 104 Square Feet
- Dimensions: 13x8
Laundry
- Level: Upper
- Area: 20 Square Feet
- Dimensions: 4x5
Living room
- Level: Main
- Area: 247 Square Feet
- Dimensions: 13x19
Patio
- Level: Main
Heating
- Forced Air
Cooling
- Central Air
Appliances
- Included: Dishwasher, Disposal, Dryer, Gas Water Heater, Water Filtration System, Microwave, Refrigerator, Washer, Water Softener Owned
Features
- Basement: None
- Number of fireplaces: 1
- Fireplace features: Gas, Living Room, Wood Burning
Interior area
- Total structure area: 1,202
- Total interior livable area: 1,202 sqft
- Finished area above ground: 1,352
- Finished area below ground: 0
Property
Parking
- Total spaces: 2
- Parking features: Detached
- Garage spaces: 2
- Details: Garage Dimensions (20x22)
Accessibility
- Accessibility features: None
Features
- Levels: Two
- Stories: 2
Lot
- Size: 0.04 sqft
- Dimensions: 40 x 28
- Features: Near Public Transit, Many Trees
Details
- Foundation area: 600
- Parcel number: 3002924430006
- Zoning description: Residential-Single Family
Construction
Type & style
- Home type: Townhouse
- Property subtype: Townhouse Side x Side
- Attached to another structure: Yes
Materials
- Brick/Stone
- Roof: Age 8 Years or Less
Condition
- Age of Property: 48
- New construction: No
- Year built: 1977
Utilities & green energy
- Electric: Circuit Breakers
- Gas: Natural Gas
- Sewer: City Sewer/Connected
- Water: City Water/Connected
Community & neighborhood
Location
- Region: Minneapolis
- Subdivision: South Cedar Trails
HOA & financial
HOA
- Has HOA: Yes
- HOA fee: $450 monthly
- Services included: Maintenance Structure, Hazard Insurance, Maintenance Grounds, Trash, Sewer, Snow Removal
- Association name: Cities Management
- Association phone: 612-381-8600
Price history
| Date | Event | Price |
|---|---|---|
| 3/20/2025 | Sold | $303,000+10.2%$252/sqft |
Source: | ||
| 3/13/2025 | Pending sale | $275,000$229/sqft |
Source: | ||
| 3/7/2025 | Listed for sale | $275,000$229/sqft |
Source: | ||
Public tax history
Tax history is unavailable.
Neighborhood: Cedarhurst
Nearby schools
GreatSchools rating
- 7/10Peter Hobart Elementary SchoolGrades: K-5Distance: 1.3 mi
- 5/10St. Louis Park Middle SchoolGrades: 6-8Distance: 2 mi
- 8/10St. Louis Park Senior High SchoolGrades: 9-12Distance: 1.9 mi
Get pre-qualified for a loan
At Zillow Home Loans, we can pre-qualify you in as little as 5 minutes with no impact to your credit score.An equal housing lender. NMLS #10287.
Sell with ease on Zillow
Get a Zillow Showcase℠ listing at no additional cost and you could sell for —faster.
$309,500
2% more+$6,190
With Zillow Showcase(estimated)$315,690

