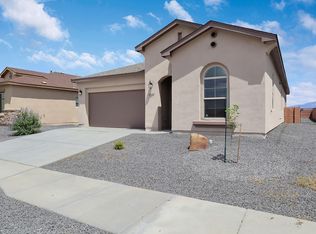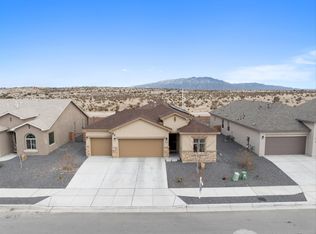Sold
Price Unknown
4513 Bald Eagle Loop NE, Rio Rancho, NM 87144
4beds
1,921sqft
Single Family Residence
Built in 2022
6,534 Square Feet Lot
$410,700 Zestimate®
$--/sqft
$2,411 Estimated rent
Home value
$410,700
$370,000 - $456,000
$2,411/mo
Zestimate® history
Loading...
Owner options
Explore your selling options
What's special
Like New! The seller is offering 1% of the purchase price toward a buyer's interest rate buydown. Welcome to your Rio Rancho oasis! Nestled in the desirable Mountain Hawk subdivision, this stunning 4-bedroom, 2-bath home, built in 2022, offers the perfect blend of modern style and comfort. The open floor plan and high ceilings create a bright and airy feel. The chef's kitchen features elegant marble countertops and a spacious island. The tranquil primary suite has a private en-suite bathroom with a large walk-in closet. Three additional bedrooms provide plenty of space for family, friends, or an office. Fully landscaped, low maintenance front and back yards, and a covered patio provide an enjoyable outdoor space. This property is in excellent condition. Don't miss this exceptional home!
Zillow last checked: 8 hours ago
Listing updated: November 13, 2025 at 10:05am
Listed by:
Jimmie D Norris 505-234-6225,
EXP Realty LLC
Bought with:
Medina Real Estate Inc
Keller Williams Realty
Source: SWMLS,MLS#: 1091351
Facts & features
Interior
Bedrooms & bathrooms
- Bedrooms: 4
- Bathrooms: 2
- Full bathrooms: 1
- 3/4 bathrooms: 1
Primary bedroom
- Level: Main
- Area: 238
- Dimensions: 17 x 14
Kitchen
- Level: Main
- Area: 160
- Dimensions: 16 x 10
Living room
- Level: Main
- Area: 300
- Dimensions: 20 x 15
Heating
- Central, Forced Air, Natural Gas
Cooling
- Refrigerated
Appliances
- Included: Cooktop, Dryer, Dishwasher, Disposal, Microwave, Refrigerator, Range Hood, Washer
- Laundry: Electric Dryer Hookup
Features
- Breakfast Bar, Ceiling Fan(s), Dual Sinks, Great Room, High Ceilings, High Speed Internet, Country Kitchen, Kitchen Island, Main Level Primary, Shower Only, Separate Shower, Walk-In Closet(s)
- Flooring: Carpet Free, Tile
- Windows: Double Pane Windows, Insulated Windows, Vinyl
- Has basement: No
- Has fireplace: No
Interior area
- Total structure area: 1,921
- Total interior livable area: 1,921 sqft
Property
Parking
- Total spaces: 2
- Parking features: Attached, Finished Garage, Garage
- Attached garage spaces: 2
Features
- Levels: One
- Stories: 1
- Patio & porch: Covered, Patio
- Exterior features: Private Yard, Sprinkler/Irrigation
- Fencing: Wall
- Has view: Yes
Lot
- Size: 6,534 sqft
- Features: Landscaped, Trees, Views, Xeriscape
Details
- Additional structures: Shed(s)
- Parcel number: 1014076244530
- Zoning description: R-1
Construction
Type & style
- Home type: SingleFamily
- Architectural style: Contemporary
- Property subtype: Single Family Residence
Materials
- Frame, Rock
- Foundation: Slab
- Roof: Pitched,Shingle
Condition
- Resale
- New construction: No
- Year built: 2022
Details
- Builder name: Hakes Brothers
Utilities & green energy
- Sewer: Public Sewer
- Water: Public
- Utilities for property: Cable Connected, Electricity Connected, Natural Gas Connected, Phone Available, Sewer Connected, Underground Utilities, Water Connected
Green energy
- Energy generation: None
- Water conservation: Water-Smart Landscaping
Community & neighborhood
Security
- Security features: Security System
Location
- Region: Rio Rancho
- Subdivision: Mountain Hawk Phase 1
HOA & financial
HOA
- Has HOA: Yes
- HOA fee: $30 monthly
Other
Other facts
- Listing terms: Cash,Conventional,FHA,VA Loan
- Road surface type: Asphalt, Paved
Price history
| Date | Event | Price |
|---|---|---|
| 11/12/2025 | Sold | -- |
Source: | ||
| 10/12/2025 | Pending sale | $415,000$216/sqft |
Source: | ||
| 9/13/2025 | Listed for sale | $415,000-0.7%$216/sqft |
Source: | ||
| 8/21/2025 | Listing removed | $418,000$218/sqft |
Source: | ||
| 6/7/2025 | Price change | $418,000-2.1%$218/sqft |
Source: | ||
Public tax history
| Year | Property taxes | Tax assessment |
|---|---|---|
| 2025 | $4,443 +1.9% | $127,318 +5.2% |
| 2024 | $4,362 +2.6% | $121,021 +3% |
| 2023 | $4,250 +704.6% | $117,523 +827.8% |
Find assessor info on the county website
Neighborhood: 87144
Nearby schools
GreatSchools rating
- 7/10Vista Grande Elementary SchoolGrades: K-5Distance: 2.1 mi
- 8/10Mountain View Middle SchoolGrades: 6-8Distance: 4.2 mi
- 7/10V Sue Cleveland High SchoolGrades: 9-12Distance: 3.6 mi
Get a cash offer in 3 minutes
Find out how much your home could sell for in as little as 3 minutes with a no-obligation cash offer.
Estimated market value$410,700
Get a cash offer in 3 minutes
Find out how much your home could sell for in as little as 3 minutes with a no-obligation cash offer.
Estimated market value
$410,700

