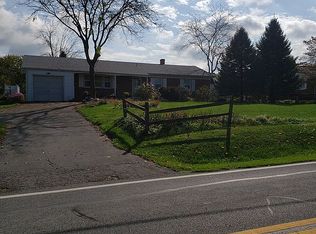Conveniently located to all that Frederick has to offer in addition to Urbana Schools, yet remote enough to enjoy the gorgeous sunsets over the Monocacy Battlefield! Charming cape cod with two main level bedrooms or offices, offers family room addition complete with wet bar. Gorgeous rear yard boasting fencing, pool and additional amazing views. Finished basement with potential for 5th bedroom!
This property is off market, which means it's not currently listed for sale or rent on Zillow. This may be different from what's available on other websites or public sources.

