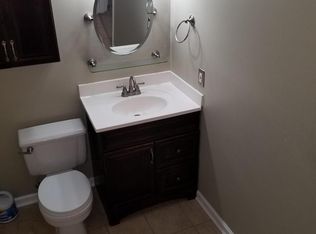Sold for $210,000
$210,000
4513 Aspen Mill Rd #4513, Baltimore, MD 21236
2beds
1,202sqft
Condominium
Built in 1997
-- sqft lot
$240,200 Zestimate®
$175/sqft
$2,003 Estimated rent
Home value
$240,200
$228,000 - $252,000
$2,003/mo
Zestimate® history
Loading...
Owner options
Explore your selling options
What's special
First floor rear condo overlooks grass and common grounds. There is a French door from the kitchen table area that leads out to the patio and small storage closet. The condo faces west and gets plenty of light, and sunsets. Primary bedroom has a full bathroom and walk-in closet. The second bedroom is on the opposite side of the condominium and has a full bathroom next to it. There can be a dining area adjacent to the living room, but there are options how to arrange furniture because it is all one room. Each resident gets one parking pass for reserved owner parking, but spaces are not assigned. There are plenty of guest parking spaces available. Two pets are allowed per unit with a weight limit of 30 pounds. All appliances are included plus a Home Warranty that covers the HVAC systems, plumbing, electrical, and appliances for 1 year from the date of settlement. Excellent opportunity!
Zillow last checked: 8 hours ago
Listing updated: April 05, 2024 at 05:39am
Listed by:
Scott Sanders 410-967-3675,
Long & Foster Real Estate, Inc.,
Co-Listing Agent: Harry J Sanders 443-655-0003,
Long & Foster Real Estate, Inc.
Bought with:
Leah Knoerlein, 56819
LT Realty Brokerage Firm
Source: Bright MLS,MLS#: MDBC2091116
Facts & features
Interior
Bedrooms & bathrooms
- Bedrooms: 2
- Bathrooms: 2
- Full bathrooms: 2
- Main level bathrooms: 2
- Main level bedrooms: 2
Basement
- Area: 0
Heating
- Forced Air, Natural Gas
Cooling
- Central Air, Natural Gas
Appliances
- Included: Microwave, Dishwasher, Dryer, Oven/Range - Electric, Refrigerator, Washer, Electric Water Heater
- Laundry: Main Level, In Unit
Features
- Breakfast Area, Combination Dining/Living, Floor Plan - Traditional, Kitchen - Table Space, Primary Bath(s), Walk-In Closet(s)
- Flooring: Carpet, Laminate
- Doors: French Doors
- Has basement: No
- Has fireplace: No
Interior area
- Total structure area: 1,202
- Total interior livable area: 1,202 sqft
- Finished area above ground: 1,202
- Finished area below ground: 0
Property
Parking
- Total spaces: 1
- Parking features: Driveway, Parking Lot
- Has uncovered spaces: Yes
Accessibility
- Accessibility features: Accessible Hallway(s), Accessible Entrance
Features
- Levels: One
- Stories: 1
- Patio & porch: Patio
- Exterior features: Sidewalks
- Pool features: None
- Has view: Yes
- View description: Garden
Lot
- Features: Landscaped
Details
- Additional structures: Above Grade, Below Grade
- Parcel number: 04112200028794
- Zoning: RES
- Special conditions: Standard
- Other equipment: Intercom
Construction
Type & style
- Home type: Condo
- Architectural style: Other
- Property subtype: Condominium
- Attached to another structure: Yes
Materials
- Vinyl Siding
- Roof: Shingle
Condition
- Good
- New construction: No
- Year built: 1997
Utilities & green energy
- Sewer: Public Sewer
- Water: Public
- Utilities for property: Cable Available
Community & neighborhood
Security
- Security features: Main Entrance Lock
Location
- Region: Baltimore
- Subdivision: Southfield At Whitemarsh
HOA & financial
Other fees
- Condo and coop fee: $227 monthly
Other
Other facts
- Listing agreement: Exclusive Right To Sell
- Listing terms: Conventional,FHA
- Ownership: Condominium
Price history
| Date | Event | Price |
|---|---|---|
| 4/5/2024 | Sold | $210,000-6.7%$175/sqft |
Source: | ||
| 3/21/2024 | Pending sale | $225,000$187/sqft |
Source: | ||
| 3/15/2024 | Listed for sale | $225,000+121.4%$187/sqft |
Source: | ||
| 3/24/1997 | Sold | $101,640$85/sqft |
Source: Public Record Report a problem | ||
Public tax history
| Year | Property taxes | Tax assessment |
|---|---|---|
| 2025 | $3,429 +69.8% | $183,333 +10% |
| 2024 | $2,020 +11.1% | $166,667 +11.1% |
| 2023 | $1,818 +2% | $150,000 |
Find assessor info on the county website
Neighborhood: 21236
Nearby schools
GreatSchools rating
- 8/10Joppa View Elementary SchoolGrades: PK-5Distance: 1 mi
- 5/10Perry Hall Middle SchoolGrades: 6-8Distance: 1.1 mi
- 5/10Perry Hall High SchoolGrades: 9-12Distance: 0.9 mi
Schools provided by the listing agent
- District: Baltimore County Public Schools
Source: Bright MLS. This data may not be complete. We recommend contacting the local school district to confirm school assignments for this home.
Get a cash offer in 3 minutes
Find out how much your home could sell for in as little as 3 minutes with a no-obligation cash offer.
Estimated market value$240,200
Get a cash offer in 3 minutes
Find out how much your home could sell for in as little as 3 minutes with a no-obligation cash offer.
Estimated market value
$240,200
