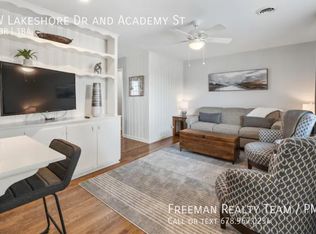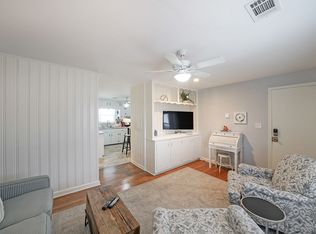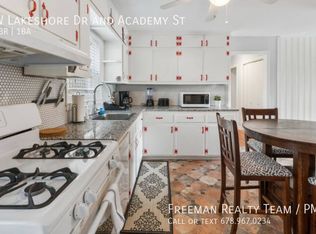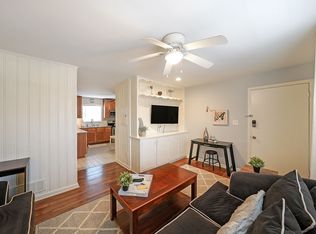Closed
$278,000
4513 Academy St, Acworth, GA 30101
2beds
945sqft
Single Family Residence
Built in 1960
4,356 Square Feet Lot
$291,700 Zestimate®
$294/sqft
$1,695 Estimated rent
Home value
$291,700
$274,000 - $312,000
$1,695/mo
Zestimate® history
Loading...
Owner options
Explore your selling options
What's special
Time to Live the Dream!!! This home is only 3 tenths of a mile to Lake Acworth Beach, and can be walked in 5 minutes! Only 3 tenths of a mile to Henry's Louisiana Grill and all the shopping and restaurants that the Historic Downtown Acworth area is currently offering and more on the way, plus the Lake Point Sports complex in Emerson, GA, is only a 10-minute drive away. This No HOA home could be lived in, rented out by the month or even Air Bnb this home for an even greater cash flow. Schedule a time to take a look at his recently updated home, with new interior and exterior paint, new LVT flooring and new light fixtures throughout the home. This cute home has 2 bedrooms and 1 bath and a huge open kitchen living area, partially fenced backyard, a 8x8 storage building, a covered storage area and an additional rack to store your canoe or kayak, a one car carport and additional uncovered parking, plus plenty of street parking. The home is located right across from McCall Primary School and is only 2.8 miles to Arts Bagels and More on Cobb Parkway, Publix 10 minutes away, Home Depot 11 minutes away, Kroger minutes away, Walgreens 9 minutes away, Racetrac 5 minutes away, access to I-75 in 6 minutes at exit number 278 formerly called the Glade Road Exit and now called the Allatoona Gateway exit! Come take a look!!
Zillow last checked: 8 hours ago
Listing updated: July 18, 2025 at 07:19am
Listed by:
Kevin Pickles 678-887-1967,
Keller Williams Realty
Bought with:
Andrea Trenev, 384436
HomeSmart
Source: GAMLS,MLS#: 10193055
Facts & features
Interior
Bedrooms & bathrooms
- Bedrooms: 2
- Bathrooms: 1
- Full bathrooms: 1
- Main level bathrooms: 1
- Main level bedrooms: 2
Kitchen
- Features: Breakfast Bar
Heating
- Natural Gas, Central, Forced Air
Cooling
- Central Air
Appliances
- Included: Oven/Range (Combo)
- Laundry: In Kitchen
Features
- Other, Master On Main Level
- Flooring: Vinyl
- Basement: None
- Has fireplace: No
- Common walls with other units/homes: No Common Walls
Interior area
- Total structure area: 945
- Total interior livable area: 945 sqft
- Finished area above ground: 945
- Finished area below ground: 0
Property
Parking
- Parking features: Carport
- Has carport: Yes
Features
- Levels: One
- Stories: 1
- Patio & porch: Patio
- Body of water: None
Lot
- Size: 4,356 sqft
- Features: Level
Details
- Additional structures: Outbuilding
- Parcel number: 20003201490
Construction
Type & style
- Home type: SingleFamily
- Architectural style: Ranch
- Property subtype: Single Family Residence
Materials
- Concrete
- Roof: Composition
Condition
- Resale
- New construction: No
- Year built: 1960
Utilities & green energy
- Sewer: Public Sewer
- Water: Public
- Utilities for property: Electricity Available, Water Available
Community & neighborhood
Community
- Community features: None
Location
- Region: Acworth
- Subdivision: Historic Downtown Acworth
HOA & financial
HOA
- Has HOA: No
- Services included: None
Other
Other facts
- Listing agreement: Exclusive Right To Sell
Price history
| Date | Event | Price |
|---|---|---|
| 9/22/2023 | Sold | $278,000-14.5%$294/sqft |
Source: | ||
| 9/6/2023 | Pending sale | $325,000$344/sqft |
Source: | ||
| 8/17/2023 | Listed for sale | $325,000$344/sqft |
Source: | ||
Public tax history
| Year | Property taxes | Tax assessment |
|---|---|---|
| 2024 | $3,184 +122.2% | $105,612 +122.2% |
| 2023 | $1,433 +7.8% | $47,536 +8.5% |
| 2022 | $1,329 +28.5% | $43,792 +28.5% |
Find assessor info on the county website
Neighborhood: 30101
Nearby schools
GreatSchools rating
- NAMccall Primary SchoolGrades: PK-1Distance: 0.1 mi
- 5/10Barber Middle SchoolGrades: 6-8Distance: 1.7 mi
- 7/10North Cobb High SchoolGrades: 9-12Distance: 2.6 mi
Schools provided by the listing agent
- Elementary: Acworth
- Middle: Barber
- High: North Cobb
Source: GAMLS. This data may not be complete. We recommend contacting the local school district to confirm school assignments for this home.
Get a cash offer in 3 minutes
Find out how much your home could sell for in as little as 3 minutes with a no-obligation cash offer.
Estimated market value
$291,700
Get a cash offer in 3 minutes
Find out how much your home could sell for in as little as 3 minutes with a no-obligation cash offer.
Estimated market value
$291,700



